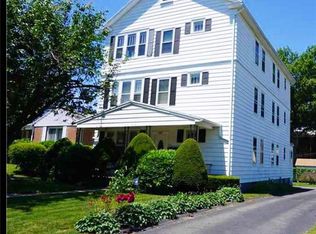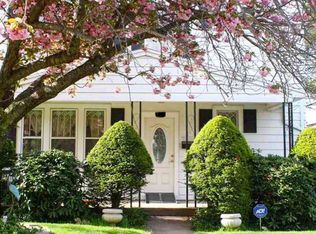Sold for $318,000
$318,000
209 Roxbury Road, New Britain, CT 06053
3beds
1,680sqft
Single Family Residence
Built in 1941
0.26 Acres Lot
$356,000 Zestimate®
$189/sqft
$2,724 Estimated rent
Home value
$356,000
$331,000 - $381,000
$2,724/mo
Zestimate® history
Loading...
Owner options
Explore your selling options
What's special
WELCOME HOME to 209 Roxbury Rd. This classic three-bedroom, 1.1 brick home is full of character and potential! Nestled on a quiet street, it exudes timeless charm with its solid brick exterior and welcoming curb appeal. Inside, the home boasts original details that add to its warmth. The Living Room offers a wood fireplace as a focal point of this perfect size room loaded with natural light and hardwood floor. The Dining Room is right off the kitchen and perfect for family dinners or holiday entertainment. The Sunroom with heating and air conditioning is a perfect area for an office, playroom or to host family gatherings. Upstairs is where the 3 bedrooms and full bath are located. Though it could use some modern updates, the layout offers great bones and plenty of space to make it your own. The large backyard is a standout feature, providing ample room for outdoor gatherings, gardening, or simply enjoying peaceful afternoons. A one-car garage adds convenience and extra storage. The partially finished basement is perfect for a game room, additional family room and still has plenty of an area for storage. Close to CCSU and conveniently located to Rt.9 and I-84.
Zillow last checked: 8 hours ago
Listing updated: July 31, 2025 at 04:43am
Listed by:
Lisa L. Olson 860-406-1365,
Berkshire Hathaway NE Prop. 860-621-6821
Bought with:
Alexa Allaire, RES.0821834
Our Home Realty Advisors
Source: Smart MLS,MLS#: 24103968
Facts & features
Interior
Bedrooms & bathrooms
- Bedrooms: 3
- Bathrooms: 2
- Full bathrooms: 1
- 1/2 bathrooms: 1
Primary bedroom
- Level: Upper
- Area: 180 Square Feet
- Dimensions: 15 x 12
Bedroom
- Level: Upper
- Area: 88 Square Feet
- Dimensions: 8 x 11
Bedroom
- Level: Upper
- Area: 99 Square Feet
- Dimensions: 9 x 11
Dining room
- Level: Main
- Area: 132 Square Feet
- Dimensions: 11 x 12
Kitchen
- Level: Main
- Area: 160 Square Feet
- Dimensions: 10 x 16
Living room
- Level: Main
- Area: 242 Square Feet
- Dimensions: 11 x 22
Rec play room
- Level: Lower
- Area: 400 Square Feet
- Dimensions: 20 x 20
Sun room
- Level: Main
- Area: 209 Square Feet
- Dimensions: 11 x 19
Heating
- Baseboard, Oil
Cooling
- Central Air
Appliances
- Included: Oven/Range, Refrigerator, Dishwasher, Water Heater
- Laundry: Lower Level
Features
- Basement: Partial
- Attic: Access Via Hatch
- Number of fireplaces: 1
Interior area
- Total structure area: 1,680
- Total interior livable area: 1,680 sqft
- Finished area above ground: 1,680
Property
Parking
- Total spaces: 2
- Parking features: Attached, Off Street
- Attached garage spaces: 1
Lot
- Size: 0.26 Acres
- Features: Level
Details
- Parcel number: 649830
- Zoning: S3
Construction
Type & style
- Home type: SingleFamily
- Architectural style: Colonial
- Property subtype: Single Family Residence
Materials
- Brick
- Foundation: Concrete Perimeter
- Roof: Asphalt
Condition
- New construction: No
- Year built: 1941
Utilities & green energy
- Sewer: Public Sewer
- Water: Public
Community & neighborhood
Location
- Region: New Britain
Price history
| Date | Event | Price |
|---|---|---|
| 7/31/2025 | Pending sale | $285,000-10.4%$170/sqft |
Source: | ||
| 7/29/2025 | Sold | $318,000+11.6%$189/sqft |
Source: | ||
| 6/24/2025 | Contingent | $285,000$170/sqft |
Source: | ||
| 6/14/2025 | Listed for sale | $285,000+111.1%$170/sqft |
Source: | ||
| 6/22/2001 | Sold | $135,000$80/sqft |
Source: | ||
Public tax history
| Year | Property taxes | Tax assessment |
|---|---|---|
| 2025 | $6,980 -1% | $178,150 |
| 2024 | $7,053 +3.4% | $178,150 |
| 2023 | $6,820 +17.1% | $178,150 +51.4% |
Find assessor info on the county website
Neighborhood: 06053
Nearby schools
GreatSchools rating
- 5/10Holmes SchoolGrades: K-5Distance: 1.3 mi
- 2/10Pulaski Middle SchoolGrades: 6-8Distance: 1.2 mi
- 1/10New Britain High SchoolGrades: 9-12Distance: 2.4 mi
Schools provided by the listing agent
- Elementary: Holmes
- Middle: Pulaski
- High: New Britain
Source: Smart MLS. This data may not be complete. We recommend contacting the local school district to confirm school assignments for this home.
Get pre-qualified for a loan
At Zillow Home Loans, we can pre-qualify you in as little as 5 minutes with no impact to your credit score.An equal housing lender. NMLS #10287.
Sell for more on Zillow
Get a Zillow Showcase℠ listing at no additional cost and you could sell for .
$356,000
2% more+$7,120
With Zillow Showcase(estimated)$363,120

