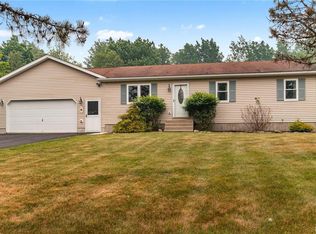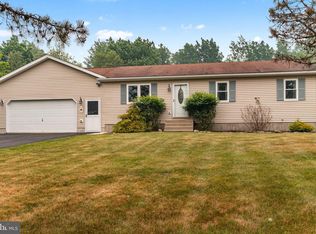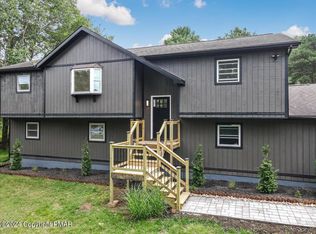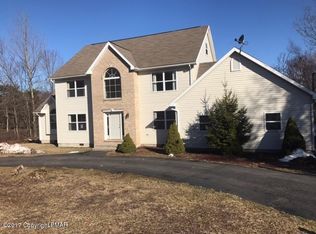Sold for $339,000
$339,000
209 Ryan Rd, Blakeslee, PA 18610
3beds
2,264sqft
Single Family Residence
Built in 1998
0.56 Acres Lot
$350,700 Zestimate®
$150/sqft
$2,350 Estimated rent
Home value
$350,700
$333,000 - $368,000
$2,350/mo
Zestimate® history
Loading...
Owner options
Explore your selling options
What's special
PRICE REDUCTION!! Beautifully RENOVATED 3 Bedroom Home (Potentially 5 Bedrooms / Mother-Daughter/In-law). Completely RESTORED & UPGRADED Inside & Out. Bright & OPEN floor Plan; Stainless Steel Appliances. NEW ROOF, toilets, Baths, Kitchen, Light Fixtures, Walls, Floorings. UPGRADED & IMPROVED Electrical, Plumbing, Exterior, Landscaping....There is no area that was not Renewed. Lower Level has a LARGE FAMILY ROOM, full Luxury Bath, 2 Large additional Rooms- Use your imagination - Entrance to Yard. Landacaped for your family events.
Walk to LAKE. Close to Pocono Raceway, Crossings at Tannersville, Big Boulder Ski Resort, Route 115, 940, 611, I-80, Shopping, Schools, etc. Commutable to NJ, NY & Philadelphia
Zillow last checked: 8 hours ago
Listing updated: February 14, 2025 at 10:28am
Listed by:
Patricia Gordon-Wilson 570-977-6299,
Smart Way America Realty
Bought with:
(Not in neighboring Other MLS Member
NON MEMBER
Source: PMAR,MLS#: PM-107960
Facts & features
Interior
Bedrooms & bathrooms
- Bedrooms: 3
- Bathrooms: 3
- Full bathrooms: 3
Primary bedroom
- Level: First
- Area: 154
- Dimensions: 14 x 11
Bedroom 2
- Level: First
- Area: 130
- Dimensions: 13 x 10
Bedroom 3
- Level: First
- Area: 130
- Dimensions: 13 x 10
Primary bathroom
- Description: Double Sink - New throughout
- Level: First
- Area: 64
- Dimensions: 8 x 8
Bathroom 2
- Description: Half Bath
- Level: Second
- Area: 30
- Dimensions: 6 x 5
Bathroom 3
- Description: Full Bath
- Level: Second
- Area: 30
- Dimensions: 6 x 5
Bonus room
- Description: Could be used for whatever you imagine
- Level: Second
- Area: 264
- Dimensions: 22 x 12
Bonus room
- Level: Second
- Area: 204
- Dimensions: 17 x 12
Dining room
- Level: First
- Area: 120
- Dimensions: 12 x 10
Family room
- Level: Second
- Area: 440
- Dimensions: 22 x 20
Kitchen
- Description: Brand New Kitchen, SS Appliances, Granite counters
- Level: First
- Area: 100
- Dimensions: 10 x 10
Living room
- Description: Exquisite
- Level: First
- Area: 208
- Dimensions: 16 x 13
Heating
- Baseboard, Electric
Cooling
- None
Appliances
- Included: Self Cleaning Oven, Electric Range, Refrigerator, Water Heater, Dishwasher, Microwave, Stainless Steel Appliance(s), Washer, Dryer
- Laundry: Electric Dryer Hookup, Washer Hookup
Features
- Eat-in Kitchen, Kitchen Island, Granite Counters, Walk-In Closet(s), In-Law Floorplan, Storage
- Flooring: Laminate, Tile, Other
- Doors: Storm Door(s)
- Windows: Storm Window(s)
- Basement: Full,Exterior Entry,Walk-Out Access,Finished,Sump Pump
- Has fireplace: Yes
- Fireplace features: Living Room, Other
- Common walls with other units/homes: No Common Walls
Interior area
- Total structure area: 2,264
- Total interior livable area: 2,264 sqft
- Finished area above ground: 2,264
- Finished area below ground: 0
Property
Features
- Stories: 1
- Patio & porch: Deck
Lot
- Size: 0.56 Acres
- Features: Level, Cleared
Details
- Parcel number: 20.92397
- Zoning description: Residential
Construction
Type & style
- Home type: SingleFamily
- Architectural style: Bi-Level
- Property subtype: Single Family Residence
Materials
- Vinyl Siding, Attic/Crawl Hatchway(s) Insulated
- Roof: Asphalt,Shingle
Condition
- Year built: 1998
Utilities & green energy
- Electric: 100 Amp Service
- Sewer: Mound Septic, Septic Tank
- Water: Well
Community & neighborhood
Location
- Region: Blakeslee
- Subdivision: Stonecrest Park
HOA & financial
HOA
- Has HOA: Yes
- HOA fee: $275 annually
- Amenities included: Playground
Other
Other facts
- Listing terms: Cash,Conventional,FHA,VA Loan
- Road surface type: Paved
Price history
| Date | Event | Price |
|---|---|---|
| 11/2/2023 | Sold | $339,000$150/sqft |
Source: PMAR #PM-107960 Report a problem | ||
| 9/19/2023 | Price change | $339,000-2.9%$150/sqft |
Source: PMAR #PM-107960 Report a problem | ||
| 7/20/2023 | Listed for sale | $349,000+154.7%$154/sqft |
Source: PMAR #PM-107960 Report a problem | ||
| 3/10/2021 | Sold | $137,000+5.4%$61/sqft |
Source: PMAR #PM-84795 Report a problem | ||
| 2/8/2021 | Listed for sale | $130,000+195.5%$57/sqft |
Source: RE/MAX At Your Service #PM-84795 Report a problem | ||
Public tax history
| Year | Property taxes | Tax assessment |
|---|---|---|
| 2025 | $3,177 +8.4% | $106,830 |
| 2024 | $2,930 +7.2% | $106,830 |
| 2023 | $2,733 +1.8% | $106,830 |
Find assessor info on the county website
Neighborhood: 18610
Nearby schools
GreatSchools rating
- 7/10Tobyhanna El CenterGrades: K-6Distance: 6.8 mi
- 4/10Pocono Mountain West Junior High SchoolGrades: 7-8Distance: 7.8 mi
- 7/10Pocono Mountain West High SchoolGrades: 9-12Distance: 7.8 mi

Get pre-qualified for a loan
At Zillow Home Loans, we can pre-qualify you in as little as 5 minutes with no impact to your credit score.An equal housing lender. NMLS #10287.



