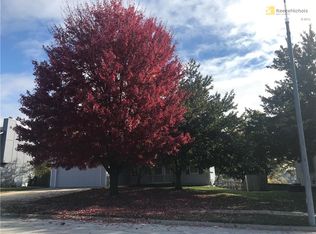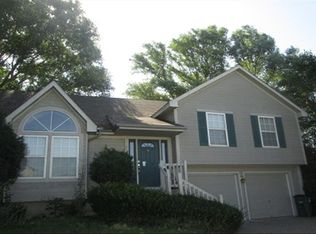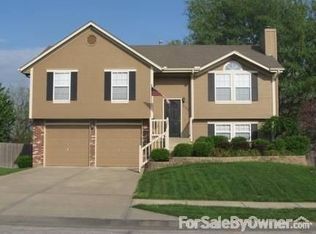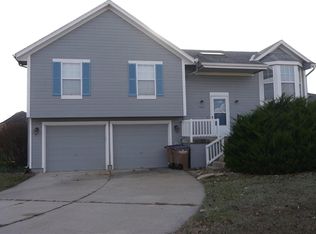Sold
Price Unknown
209 S Pelham Path, Raymore, MO 64083
3beds
1,500sqft
Single Family Residence
Built in 1995
8,407 Square Feet Lot
$319,600 Zestimate®
$--/sqft
$1,919 Estimated rent
Home value
$319,600
$275,000 - $374,000
$1,919/mo
Zestimate® history
Loading...
Owner options
Explore your selling options
What's special
Step into this stunning split-level home filled with natural light and modern charm! Featuring an open-concept layout with vaulted ceilings, this home feels airy and spacious from the moment you walk in. The beautifully updated kitchen is a true showstopper—complete with sleek finishes, modern cabinetry, and ample counter space perfect for entertaining.
Fresh paint throughout gives the home a clean, crisp look, while the large, newly stained deck extends your living space outdoors—ideal for morning coffee or evening gatherings. The incredible lot backs to serene green space, offering unmatched privacy and no backyard neighbors.
This is the perfect blend of style, comfort, and location—don’t miss your chance to call it home!
Zillow last checked: 8 hours ago
Listing updated: August 12, 2025 at 11:56am
Listing Provided by:
Aaron Olla 816-812-7008,
Real Broker, LLC
Bought with:
Stacy Keith, 2025006895
Keller Williams Southland
Source: Heartland MLS as distributed by MLS GRID,MLS#: 2558973
Facts & features
Interior
Bedrooms & bathrooms
- Bedrooms: 3
- Bathrooms: 2
- Full bathrooms: 2
Dining room
- Description: Eat-In Kitchen
Heating
- Natural Gas
Cooling
- Electric
Appliances
- Included: Dishwasher, Refrigerator, Gas Range
- Laundry: In Basement
Features
- Ceiling Fan(s), Kitchen Island, Vaulted Ceiling(s), Walk-In Closet(s)
- Flooring: Carpet, Wood
- Basement: Finished,Walk-Out Access
- Number of fireplaces: 1
- Fireplace features: Family Room
Interior area
- Total structure area: 1,500
- Total interior livable area: 1,500 sqft
- Finished area above ground: 1,500
Property
Parking
- Total spaces: 2
- Parking features: Garage Door Opener, Garage Faces Front
- Garage spaces: 2
Features
- Patio & porch: Deck
- Fencing: Privacy,Wood
Lot
- Size: 8,407 sqft
Details
- Parcel number: 2323294
Construction
Type & style
- Home type: SingleFamily
- Architectural style: Traditional
- Property subtype: Single Family Residence
Materials
- Wood Siding
- Roof: Composition
Condition
- Year built: 1995
Utilities & green energy
- Sewer: Public Sewer
- Water: Public
Community & neighborhood
Location
- Region: Raymore
- Subdivision: Foxhaven
Other
Other facts
- Listing terms: Cash,Conventional,FHA,VA Loan
- Ownership: Private
Price history
| Date | Event | Price |
|---|---|---|
| 8/12/2025 | Sold | -- |
Source: | ||
| 7/13/2025 | Pending sale | $310,000$207/sqft |
Source: | ||
| 7/9/2025 | Listed for sale | $310,000$207/sqft |
Source: | ||
| 6/30/2025 | Pending sale | $310,000$207/sqft |
Source: | ||
| 6/26/2025 | Listed for sale | $310,000+5.1%$207/sqft |
Source: | ||
Public tax history
| Year | Property taxes | Tax assessment |
|---|---|---|
| 2024 | $2,392 +0.1% | $29,390 |
| 2023 | $2,389 +14% | $29,390 +14.8% |
| 2022 | $2,095 0% | $25,610 |
Find assessor info on the county website
Neighborhood: 64083
Nearby schools
GreatSchools rating
- 6/10Eagle Glen ElementaryGrades: K-5Distance: 0.2 mi
- 3/10Raymore-Peculiar East Middle SchoolGrades: 6-8Distance: 5.1 mi
- 6/10Raymore-Peculiar Sr. High SchoolGrades: 9-12Distance: 4.4 mi
Schools provided by the listing agent
- Elementary: Eagle Glen
- Middle: Raymore-Peculiar East
- High: Raymore-Peculiar
Source: Heartland MLS as distributed by MLS GRID. This data may not be complete. We recommend contacting the local school district to confirm school assignments for this home.
Get a cash offer in 3 minutes
Find out how much your home could sell for in as little as 3 minutes with a no-obligation cash offer.
Estimated market value
$319,600



