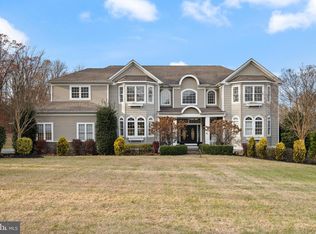STUNNING, Executive, Estate home situated on 4.88 acres in Mullica Hill with a spacious front porch, 2 entrances, 3 car garage featuring rear entry, and extended driveway. This custom-built 6 bedroom, 5 full bathroom, and 2 half bathroom home is graced with architectural adornments, hardwood flooring throughout, spacious rooms, custom details, upgraded lighting, high ceilings, and more! The 2-story foyer with gorgeous chandelier welcomes you home. The formal dining room features an archway with architectural details and columns, crown molding, wainscoting, gorgeous chandelier with matching wall sconces, and open to the family room. The 2 story family room features a stunning wall of windows and doors that adds an ample amount of natural light, a gas fireplace with marble surround, mantel, and custom woodwork that creates a gorgeous focal point, and wall niches. Open to the family room is the impressive kitchen with antique white custom cabinets with decorative trim, granite counters, large two-tiered center island with a sink, pendant lighting, a second large double sink, tile backsplash, and Dacor six burner dual fuel range. There is a first-floor room with french doors for privacy...ideal for an office or playroom. The first floor also features an owner's suite with an en-suite bath. The owner's suite features neutral carpet, crown molding, ceiling, his and her's walk-in closets. The en-suite bath is a dream... custom his and hers oversized vanities, wall sconces, a Jacuzzi tub, vaulted ceilings, built-in shower with tile surround and seamless glass door, and water closet. A laundry room and 2 half bathrooms complete the first level of this home. The second floor continues with an extensive list of amenities. There is another suite upstairs that could also be used as an owner's suite. This bedroom features vaulted ceilings, custom petal floral lighting, adorable window seat, and walk-in closets. The en-suite bath features matching petal floral lighting, oversized his and her vanities, gorgeous freestanding tub, and a built-in shower with tile surround and seamless glass door. The second floor also features a princess suite with hardwood flooring and a beautiful chandelier, 2 additional spacious bedrooms with a large jack and jill bathroom. An office with an elevated floor is also located on the second floor. For additional living space, there is a FULL, FINISHED basement with a kitchen, bedroom, full bathroom, bonus room, and entertaining space. The kitchen features a two-tiered peninsula, quartz counters, glass tile backsplash, and stainless steel appliances including a wine fridge. The full bathroom features an oversized vanity and tile shower with seamless glass doors. The exterior of this home will not disappoint. The expansive covered paver patio with extensive hardscaping features exterior lighting, ceiling fans, outdoor kitchen with pizza oven, sink, bbq grill, dining area, and seating area featuring a stacked stoned fireplace...all with views of the amazing space and trees. Solar panels are located in the back of this property. Mullica Hill is close to major commuting routes, Philadelphia, Delaware, parks and recreation, libraries, and Historic Downtown featuring shopping, restaurants, antiques, and more! 2022-05-17
This property is off market, which means it's not currently listed for sale or rent on Zillow. This may be different from what's available on other websites or public sources.

