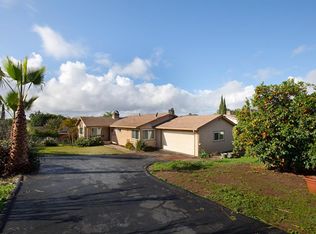Sold for $775,000 on 03/06/25
Listing Provided by:
Jacqueline Klodell DRE #02032580 jklodell@yahoo.com,
Better Homes and Gardens Real Estate Registry
Bought with: Titan Heritage
$775,000
209 Shetland Way, Fallbrook, CA 92028
3beds
1,354sqft
Single Family Residence
Built in 1978
0.35 Acres Lot
$767,200 Zestimate®
$572/sqft
$3,310 Estimated rent
Home value
$767,200
$706,000 - $836,000
$3,310/mo
Zestimate® history
Loading...
Owner options
Explore your selling options
What's special
This stunning gated house offers a perfect blend of comfort and convenience, situated just a short walk from local shopping centers and various amenities. The upgraded kitchen comes complete with essential stainless steel appliances to include a refrigerator, dishwasher, stove, and microwave. The interior of the home boast ceiling fans and a whole house fan. For added convenience, the home features a central air conditioning and heating system controlled through the Nest App for optimal climate control. The flooring combines tile and wood for an elegant yet durable finish, making it suitable for both relaxing and entertaining. Complementing its many features, the property includes a two-car garage and washer and dryer hookups within the garage. Additionally, the location offers easy access to Camp Pendleton and major thoroughfares like the 76 and 15 freeways, making commuting a breeze. Whether you're heading to work or exploring the surrounding area, this homes strategic positioning meets both daily needs and lifestyle desires.
Zillow last checked: 8 hours ago
Listing updated: March 06, 2025 at 06:55pm
Listing Provided by:
Jacqueline Klodell DRE #02032580 jklodell@yahoo.com,
Better Homes and Gardens Real Estate Registry
Bought with:
Christopher Jones, DRE #02139600
Titan Heritage
Source: CRMLS,MLS#: SW25020749 Originating MLS: California Regional MLS
Originating MLS: California Regional MLS
Facts & features
Interior
Bedrooms & bathrooms
- Bedrooms: 3
- Bathrooms: 2
- Full bathrooms: 2
- Main level bathrooms: 2
- Main level bedrooms: 3
Bedroom
- Features: All Bedrooms Down
Bathroom
- Features: Bathroom Exhaust Fan, Bathtub, Granite Counters, Low Flow Plumbing Fixtures, Separate Shower, Tub Shower, Walk-In Shower
Kitchen
- Features: Granite Counters
Heating
- Central, Electric, Forced Air
Cooling
- Central Air, Electric, Whole House Fan
Appliances
- Included: Convection Oven, Electric Cooktop, Electric Oven, Electric Range, Electric Water Heater, Disposal, Ice Maker, Microwave, Refrigerator, Water To Refrigerator, Water Heater, Dryer, Washer
- Laundry: Washer Hookup, Electric Dryer Hookup, In Garage
Features
- Ceiling Fan(s), Eat-in Kitchen, Granite Counters, Recessed Lighting, All Bedrooms Down
- Windows: Double Pane Windows
- Has fireplace: Yes
- Fireplace features: Blower Fan, Living Room, Wood Burning
- Common walls with other units/homes: No Common Walls
Interior area
- Total interior livable area: 1,354 sqft
Property
Parking
- Total spaces: 2
- Parking features: Driveway, Garage
- Attached garage spaces: 2
Accessibility
- Accessibility features: Accessible Doors
Features
- Levels: One
- Stories: 1
- Entry location: Ground Level
- Pool features: None
- Spa features: None
- Fencing: Wood
- Has view: Yes
- View description: None
Lot
- Size: 0.35 Acres
- Features: 0-1 Unit/Acre
Details
- Parcel number: 1042421900
- Special conditions: Standard
Construction
Type & style
- Home type: SingleFamily
- Property subtype: Single Family Residence
Condition
- New construction: No
- Year built: 1978
Utilities & green energy
- Electric: Standard
- Sewer: Public Sewer
- Water: Public
Community & neighborhood
Security
- Security features: Security Gate
Community
- Community features: Rural
Location
- Region: Fallbrook
- Subdivision: Fallbrook
Other
Other facts
- Listing terms: Cash,Conventional,FHA,VA Loan
Price history
| Date | Event | Price |
|---|---|---|
| 3/6/2025 | Sold | $775,000+1.3%$572/sqft |
Source: | ||
| 2/8/2025 | Pending sale | $765,000$565/sqft |
Source: | ||
| 2/2/2025 | Listed for sale | $765,000+70%$565/sqft |
Source: | ||
| 3/12/2023 | Listing removed | -- |
Source: Zillow Rentals Report a problem | ||
| 2/28/2023 | Price change | $3,400-1.7%$3/sqft |
Source: Zillow Rentals Report a problem | ||
Public tax history
| Year | Property taxes | Tax assessment |
|---|---|---|
| 2025 | $3,428 -33.9% | $492,135 +2% |
| 2024 | $5,184 +3% | $482,486 +2% |
| 2023 | $5,033 +92.8% | $473,027 +2% |
Find assessor info on the county website
Neighborhood: 92028
Nearby schools
GreatSchools rating
- 9/10La Paloma Elementary SchoolGrades: K-6Distance: 1.2 mi
- 4/10James E. Potter Intermediate SchoolGrades: 7-8Distance: 1.6 mi
- 6/10Fallbrook High SchoolGrades: 9-12Distance: 1.3 mi
Get a cash offer in 3 minutes
Find out how much your home could sell for in as little as 3 minutes with a no-obligation cash offer.
Estimated market value
$767,200
Get a cash offer in 3 minutes
Find out how much your home could sell for in as little as 3 minutes with a no-obligation cash offer.
Estimated market value
$767,200
