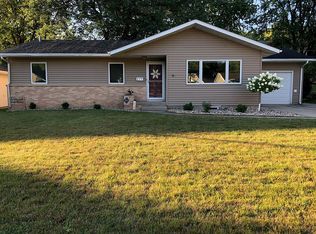Sold
$215,000
209 Southgate Rd, Carroll, IA 51401
5beds
1,440sqft
Single Family Residence
Built in 1962
8,712 Square Feet Lot
$220,500 Zestimate®
$149/sqft
$1,824 Estimated rent
Home value
$220,500
Estimated sales range
Not available
$1,824/mo
Zestimate® history
Loading...
Owner options
Explore your selling options
What's special
Prepare to be impressed by the updates in this one! Take a look at this 5 bedroom ranch, 3 bath areas, full finished basement with additional kitchen area! Huge eat in kitchen with appliances, open to the living area with 4 bedrooms on the main level. Main level laundry. NEWLY FINISHED lower level with tile floors, family/rec room, 5th bedroom, kitchen & living area w/fireplace and 3/4 bath. SO many options for this space! Exterior features updated windows, updated furnace/central air, steel siding, new roof, new garage door/opener and quaint little patio area in the rear. Newer double wide driveway to garage with wheelchair access, new sidewalk and front stoop. Don't delay - make 209 Southgate Road your new home today!
Zillow last checked: 8 hours ago
Listing updated: November 15, 2024 at 05:01pm
Listed by:
Donna J Pudenz 712-830-2314,
Mid-Iowa Real Estate
Bought with:
Eric Boes, ***
Greteman & Associates
Source: NoCoast MLS as distributed by MLS GRID,MLS#: 6320535
Facts & features
Interior
Bedrooms & bathrooms
- Bedrooms: 5
- Bathrooms: 3
- 3/4 bathrooms: 2
- 1/2 bathrooms: 1
Bedroom 2
- Level: Main
- Area: 140 Square Feet
- Dimensions: 14 x 10
Bedroom 3
- Level: Main
- Area: 132 Square Feet
- Dimensions: 11 x 12
Bedroom 4
- Level: Main
- Area: 126 Square Feet
- Dimensions: 14 x 9
Other
- Level: Main
- Area: 168 Square Feet
- Dimensions: 14 x 12
Other
- Level: Lower
- Area: 182 Square Feet
- Dimensions: 13 x 14
Other
- Level: Lower
- Area: 120 Square Feet
- Dimensions: 10 x 12
Other
- Level: Lower
- Area: 180 Square Feet
- Dimensions: 15 x 12
Other
- Area: 72 Square Feet
- Dimensions: 9 x 8
Family room
- Level: Lower
- Area: 234 Square Feet
- Dimensions: 13 x 18
Kitchen
- Level: Main
- Area: 210 Square Feet
- Dimensions: 14 x 15
Living room
- Level: Main
- Area: 286 Square Feet
- Dimensions: 13 x 22
Heating
- Forced Air
Cooling
- Central Air
Appliances
- Included: Dishwasher, Exhaust Fan, Gas Water Heater, Range, Refrigerator, Water Softener Owned
Features
- Windows: Double Pane Windows
- Basement: Block,Drain Tiled,Egress Window(s),Finished,Full,Storage Space,Sump Pump
- Number of fireplaces: 1
- Fireplace features: Family Room
Interior area
- Total interior livable area: 1,440 sqft
- Finished area below ground: 815
Property
Parking
- Total spaces: 1
- Parking features: Attached, Concrete, Garage Door Opener, Electric
- Garage spaces: 1
Lot
- Size: 8,712 sqft
- Dimensions: 70 x 120
Details
- Parcel number: 0625330004
Construction
Type & style
- Home type: SingleFamily
- Architectural style: Ranch
- Property subtype: Single Family Residence
Materials
- Metal Siding
- Roof: Age 8 Years or Less,Shingle
Condition
- Year built: 1962
Utilities & green energy
- Electric: 150 Amp Service, Circuit Breakers
- Sewer: Public Sewer
- Water: Public
Community & neighborhood
Location
- Region: Carroll
- Subdivision: ROLLING HILLS ADDN
HOA & financial
HOA
- Has HOA: No
- Association name: WCIR
Price history
| Date | Event | Price |
|---|---|---|
| 11/15/2024 | Sold | $215,000$149/sqft |
Source: | ||
| 10/7/2024 | Pending sale | $215,000$149/sqft |
Source: | ||
| 9/18/2024 | Price change | $215,000-4.4%$149/sqft |
Source: | ||
| 8/22/2024 | Listed for sale | $225,000+246.2%$156/sqft |
Source: | ||
| 6/13/2008 | Sold | $65,000$45/sqft |
Source: Public Record Report a problem | ||
Public tax history
| Year | Property taxes | Tax assessment |
|---|---|---|
| 2025 | $1,976 +2% | $167,850 +11.3% |
| 2024 | $1,938 -2.7% | $150,750 |
| 2023 | $1,992 +5.3% | $150,750 +15.5% |
Find assessor info on the county website
Neighborhood: 51401
Nearby schools
GreatSchools rating
- 4/10Adams Elementary SchoolGrades: 3-4Distance: 1.2 mi
- 5/10Carroll Middle SchoolGrades: 5-8Distance: 2.8 mi
- 5/10Carroll High SchoolGrades: 9-12Distance: 2.6 mi
Get pre-qualified for a loan
At Zillow Home Loans, we can pre-qualify you in as little as 5 minutes with no impact to your credit score.An equal housing lender. NMLS #10287.
