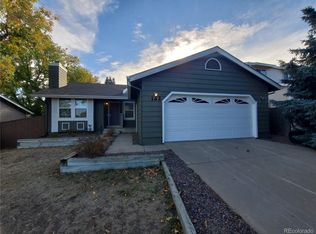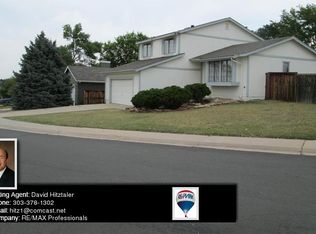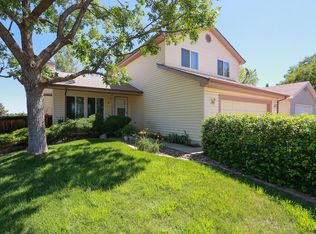HOMEBUYERS CHECK THE COMPS ON THIS HOME!!! LAST 3 CLOSED SALES OF THIS FLOORPLAN ARE $467K, $476K, $480K!!! WHY??? Built-In Sweat Equity for the Hardworking consumer that wants to get a great deal on a home & update and build instant equity. This is not for Fix & Flippers that want to make a quick profit and pass the cost on to you, the homeowner. Flooring and Paint in this home will go a long way!! Home is definitely livable now but you can design everything to your taste. How often can you buy a home in our market where you can have $50K + equity for making cosmetic changes!!!
This property is off market, which means it's not currently listed for sale or rent on Zillow. This may be different from what's available on other websites or public sources.


