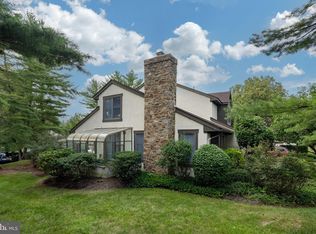Exquisite 3 bedroom, 2 1/2 bath end unit in "The Ponds" section of the community of Chesterbrook in the award winning school district of Tredyffrin SD! As you enter into the foyer where you will immediately see the openness and spaciousness of this floor plan. Tile entry floor with large double door closet. Step down into the formal living room with vaulted ceiling, ceiling fan. fire place and hard wood floors that flow into the dining room with walk out bay and view of a small pond set among the greenery . The kitchen features: refaced cabinets, GE Stainless steel appliances that are approx. 3 years old, granite counter tops, tile floors, recessed lights, double porcelain sink with a lovely garden window to view the spectacular back yard greenery. There is also a large double window at the eating area to view the outdoors. Extra cabinetry between the kitchen and family room with wet bar. Adjacent to the kitchen, you will step down into the family room with hardwood floors, a 2nd fire place with brick surround and sliders to the back deck. Tucked off the side is the laundry room with GE washer & dryer and utility sink, powder room and access to the 2 car garage. Ascend the wider wood staircase to the second level where you will find hardwoods in the hall. The master bedroom has a triple window for added light, large walk in closet and a remodeled master bath with double vanity with granite counter top, shower with heated seat, tile floors and recessed lights. The 2nd bedroom has ceiling fan and large walk in closet. The 3rd bedroom has hardwood floors, recessed lights and ceiling fan. Finishing off this level is the hall bath with tile floor, granite sink and tile surround tub. But we are not done! There is still the finished basement along with a large storage area and large separate crawl space. This fine town home is close by to the community shopping and major routes. Schedule your tour before it's too late! *All dimensions are approximate a
This property is off market, which means it's not currently listed for sale or rent on Zillow. This may be different from what's available on other websites or public sources.
