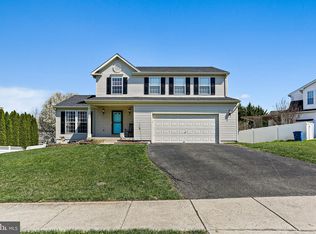Welcome Home! This beautiful colonial offers 4 bedrooms and 3.5 baths. You enter into an oversized foyer with faulted ceilings. The spacious kitchen offers a large island and opens into the breakfast room and living from for great entertainment space. The second story has a large master suite with soaking tub, stand-up shower, double sinks and large walk-in closet. It also offers 3 large bedrooms, a full bath and great overlook to the first floor. The fully finished basement is host to a movie theater set up including screen and projector, additional entertainment space, a full bath with tile shower, plenty of storage space and walk-out to the backyard. Basement also offers rough-in plumbing under the counter for a potential wet-bar set up. The laundry/mud room off of the garage makes for a great entrance to keep things neat and clean. The roof was just replace in spring 2020. Home offers Dual Heat/Cooling Zones! Don't miss this amazing home! It won't last long!
This property is off market, which means it's not currently listed for sale or rent on Zillow. This may be different from what's available on other websites or public sources.
