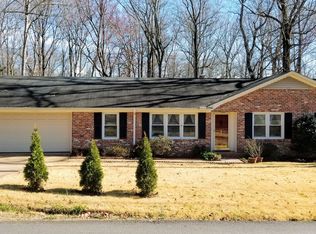Sold for $350,900 on 04/18/24
$350,900
209 Tanner Rd, Taylors, SC 29687
3beds
1,750sqft
Single Family Residence, Residential
Built in 1973
0.34 Acres Lot
$356,200 Zestimate®
$201/sqft
$1,910 Estimated rent
Home value
$356,200
$338,000 - $374,000
$1,910/mo
Zestimate® history
Loading...
Owner options
Explore your selling options
What's special
Live easy in this charming single-story brick ranch! 15 minutes to downtown Greenville, Travelers Rest and Greer 209 Tanner Road is a delightful home that boasts a bright and airy floorplan, perfect for entertaining and everyday living. Beautiful acacia flooring flows throughout the main living areas, and smooth ceilings and recessed lighting create a warm and inviting atmosphere. The gourmet Kitchen is a chef's dream. Quartz countertops, ample cabinet and countertop space, stainless appliances and a breakfast bar. An office is just off the Kitchen and has made a comfortable home-schooling area. French doors open to an oasis of tranquility. Two-tiered deck, patio, platform for grill, privacy wall, fire-pit and adventures to be had at the creek!!! The 3 bedrooms are ample size and both bath rooms have been beautifully renovated. This home offers the perfect balance of space and comfort. The garage is a man cave with extensive work shop!! Call for your appointment today!
Zillow last checked: 8 hours ago
Listing updated: May 03, 2024 at 06:13am
Listed by:
Danielle Scott 864-616-0958,
Keller Williams Grv Upst
Bought with:
Toni Leopard
BHHS C Dan Joyner - Midtown
Source: Greater Greenville AOR,MLS#: 1522054
Facts & features
Interior
Bedrooms & bathrooms
- Bedrooms: 3
- Bathrooms: 2
- Full bathrooms: 2
- Main level bathrooms: 2
- Main level bedrooms: 3
Primary bedroom
- Area: 168
- Dimensions: 14 x 12
Bedroom 2
- Area: 144
- Dimensions: 12 x 12
Bedroom 3
- Area: 120
- Dimensions: 12 x 10
Primary bathroom
- Features: Full Bath, Shower Only, Walk-In Closet(s)
- Level: Main
Dining room
- Area: 108
- Dimensions: 12 x 9
Family room
- Area: 255
- Dimensions: 17 x 15
Kitchen
- Area: 135
- Dimensions: 15 x 9
Living room
- Area: 204
- Dimensions: 17 x 12
Heating
- Forced Air, Natural Gas
Cooling
- Central Air, Electric
Appliances
- Included: Dishwasher, Disposal, Oven, Electric Cooktop, Electric Oven, Gas Water Heater
- Laundry: 1st Floor, Walk-in, Laundry Room
Features
- Ceiling Fan(s), Ceiling Smooth, Open Floorplan, Walk-In Closet(s), Countertops – Quartz, Attic Fan
- Flooring: Carpet, Ceramic Tile
- Windows: Tilt Out Windows, Vinyl/Aluminum Trim, Insulated Windows
- Basement: None
- Attic: Pull Down Stairs,Storage
- Number of fireplaces: 1
- Fireplace features: Wood Burning, Masonry
Interior area
- Total structure area: 1,750
- Total interior livable area: 1,750 sqft
Property
Parking
- Total spaces: 2
- Parking features: Attached, Workshop in Garage, Driveway, Paved
- Attached garage spaces: 2
- Has uncovered spaces: Yes
Features
- Levels: One
- Stories: 1
- Patio & porch: Front Porch
- Waterfront features: Creek
Lot
- Size: 0.34 Acres
- Dimensions: 97 x 165 x 105 x 147
- Features: Sloped, Few Trees, Wooded, 1/2 Acre or Less
Details
- Parcel number: T029020113400
Construction
Type & style
- Home type: SingleFamily
- Architectural style: Ranch
- Property subtype: Single Family Residence, Residential
Materials
- Brick Veneer, Vinyl Siding
- Foundation: Crawl Space
- Roof: Composition
Condition
- Year built: 1973
Utilities & green energy
- Sewer: Public Sewer
- Water: Public
- Utilities for property: Cable Available
Community & neighborhood
Community
- Community features: None
Location
- Region: Taylors
- Subdivision: Edwards Forest
Price history
| Date | Event | Price |
|---|---|---|
| 4/18/2024 | Sold | $350,900+6.4%$201/sqft |
Source: | ||
| 4/5/2024 | Pending sale | $329,900$189/sqft |
Source: | ||
| 3/24/2024 | Contingent | $329,900$189/sqft |
Source: | ||
| 3/21/2024 | Listed for sale | $329,900+180.8%$189/sqft |
Source: | ||
| 10/3/2011 | Sold | $117,500$67/sqft |
Source: Public Record | ||
Public tax history
| Year | Property taxes | Tax assessment |
|---|---|---|
| 2024 | $1,116 +0.8% | $133,590 |
| 2023 | $1,108 +7% | $133,590 |
| 2022 | $1,035 -14.4% | $133,590 |
Find assessor info on the county website
Neighborhood: 29687
Nearby schools
GreatSchools rating
- 6/10Taylors Elementary SchoolGrades: K-5Distance: 0.2 mi
- 5/10Sevier Middle SchoolGrades: 6-8Distance: 2.4 mi
- 8/10Wade Hampton High SchoolGrades: 9-12Distance: 3.3 mi
Schools provided by the listing agent
- Elementary: Taylors
- Middle: Sevier
- High: Wade Hampton
Source: Greater Greenville AOR. This data may not be complete. We recommend contacting the local school district to confirm school assignments for this home.
Get a cash offer in 3 minutes
Find out how much your home could sell for in as little as 3 minutes with a no-obligation cash offer.
Estimated market value
$356,200
Get a cash offer in 3 minutes
Find out how much your home could sell for in as little as 3 minutes with a no-obligation cash offer.
Estimated market value
$356,200
