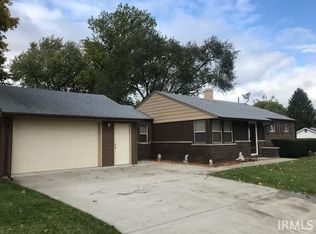This home is picture perfect with tons of curb appeal. This home has a new driveway and walk way. The front door and gutters are new. You will love the size of the kitchen that offers tons of counter space and the cabinets are topped off with crown for accent. The bathroom is over sized with a jetted tub. The garage is huge, there is enough room to fit 4 small cars and a riding lawn mower. All of this and is in the New Prairie School District with Olive as the elementary school. New Roof 2014, vinyl siding 2013 and new furnace in 2015. The home is being sold "as is where is".
This property is off market, which means it's not currently listed for sale or rent on Zillow. This may be different from what's available on other websites or public sources.

