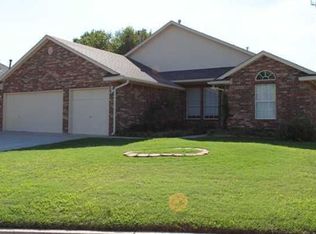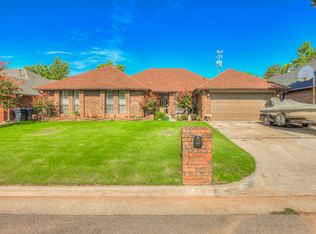Sold for $299,500 on 09/19/25
$299,500
209 Tumbleweed Rd, Yukon, OK 73099
4beds
2,819sqft
Single Family Residence
Built in 1989
8,712 Square Feet Lot
$300,200 Zestimate®
$106/sqft
$1,992 Estimated rent
Home value
$300,200
$285,000 - $315,000
$1,992/mo
Zestimate® history
Loading...
Owner options
Explore your selling options
What's special
This beautifully appointed home in the sought-after Yukon area showcases exceptional millwork, spacious living areas, and custom built-ins throughout, offering both function and timeless character. As you walk into the home, you have a spacious foyer to greet guests, with a formal dining room to the right of the entrance. The foyer then opens up to the spacious living room with a gas fireplace and floor-to-ceiling built-ins. The kitchen is brimming with potential with its spacious floor plan and flow that would be ideal for any home chef! With 4 bedrooms plus a dedicated office—complete with a large closet that allows for use as a 5th bedroom—this home provides versatility for any lifestyle. Each secondary bedroom is thoughtfully designed with its own walk-in closet, ensuring ample storage for all.
The primary suite is a true retreat, featuring a statement electric fireplace, private sliding doors leading to the backyard, and dual walk-in closets for his and hers convenience. The spa-inspired en suite includes a soaking tub, walk-in shower, and dual vanities, creating the perfect blend of comfort and luxury. This home has multiple exits with sliding glass doors to the spacious backyard with a large patio and deck with a gazebo, making a great area to entertain friends and family as summer starts to cool off! With a seamless flow from room to room, this home is designed to impress while offering everyday livability.
Zillow last checked: 8 hours ago
Listing updated: September 19, 2025 at 08:03pm
Listed by:
Andrew Foshee 405-330-2777,
Keller Williams Central OK ED
Bought with:
Jeremy Dugas, 178327
Cherrywood
Source: MLSOK/OKCMAR,MLS#: 1186957
Facts & features
Interior
Bedrooms & bathrooms
- Bedrooms: 4
- Bathrooms: 3
- Full bathrooms: 2
- 1/2 bathrooms: 1
Heating
- Central
Cooling
- Has cooling: Yes
Appliances
- Included: Dishwasher
- Laundry: Laundry Room
Features
- Ceiling Fan(s), Stained Wood
- Flooring: Carpet, Tile
- Number of fireplaces: 2
- Fireplace features: Gas Log
Interior area
- Total structure area: 2,819
- Total interior livable area: 2,819 sqft
Property
Parking
- Total spaces: 2
- Parking features: Garage
- Garage spaces: 2
Features
- Levels: One
- Stories: 1
- Patio & porch: Porch, Deck, Patio
- Exterior features: Rain Gutters
- Fencing: Wood
Lot
- Size: 8,712 sqft
- Features: Interior Lot
Details
- Additional structures: Gazebo
- Parcel number: 209NONETumbleweed73099
- Special conditions: None
Construction
Type & style
- Home type: SingleFamily
- Architectural style: Traditional
- Property subtype: Single Family Residence
Materials
- Brick, Brick & Frame
- Foundation: Slab
- Roof: Composition
Condition
- Year built: 1989
Utilities & green energy
- Utilities for property: Cable Available, High Speed Internet, Public
Community & neighborhood
Location
- Region: Yukon
Price history
| Date | Event | Price |
|---|---|---|
| 9/19/2025 | Sold | $299,500$106/sqft |
Source: | ||
| 8/25/2025 | Pending sale | $299,500$106/sqft |
Source: | ||
| 8/22/2025 | Listed for sale | $299,500+24.8%$106/sqft |
Source: | ||
| 10/5/2023 | Sold | $240,000$85/sqft |
Source: Public Record Report a problem | ||
Public tax history
| Year | Property taxes | Tax assessment |
|---|---|---|
| 2024 | $2,598 +5.3% | $23,482 +3% |
| 2023 | $2,468 +1.6% | $22,798 +3% |
| 2022 | $2,429 +3.5% | $22,134 +3% |
Find assessor info on the county website
Neighborhood: 73099
Nearby schools
GreatSchools rating
- 6/10MEADOW BROOK INTERMEDIATE ESGrades: 5-6Distance: 1.1 mi
- 8/10Mustang Central Middle SchoolGrades: 7-8Distance: 3.3 mi
- 9/10Mustang High SchoolGrades: 9-12Distance: 5.6 mi
Schools provided by the listing agent
- Elementary: Mustang Creek ES
- Middle: Meadow Brook Intermediate School
- High: Mustang HS
Source: MLSOK/OKCMAR. This data may not be complete. We recommend contacting the local school district to confirm school assignments for this home.
Get a cash offer in 3 minutes
Find out how much your home could sell for in as little as 3 minutes with a no-obligation cash offer.
Estimated market value
$300,200
Get a cash offer in 3 minutes
Find out how much your home could sell for in as little as 3 minutes with a no-obligation cash offer.
Estimated market value
$300,200

