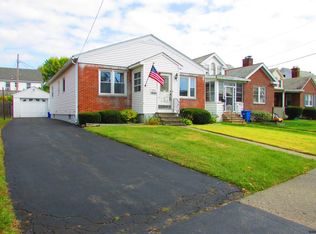Closed
$340,000
209 Whitehall Road, Albany, NY 12209
4beds
1,792sqft
Single Family Residence, Residential
Built in 1960
6,534 Square Feet Lot
$347,000 Zestimate®
$190/sqft
$2,777 Estimated rent
Home value
$347,000
Estimated sales range
Not available
$2,777/mo
Zestimate® history
Loading...
Owner options
Explore your selling options
What's special
Beautiful completely updated move-In ready home, nestled on a tree lined street in walkable neighborhood. Solid brick house, attached garage, brand new roof and gutters. Central air & gas heat. Living and dining room, kitchen, 3 spacious BRs and full bath on the 1st floor. Large private BR, remodeled bath, and spacious office/sitting room on 2nd floor. Live all on one level and save the second for guests or working from home! Gleaming hardwood floors. New stainless appliances. Freshly painted interior. Enjoy the comforts of an enclosed breezeway and a large fully fenced, private yard. Full house basement ready for a home workshop! Conveniently located on a bus line to state offices and with easy access to local hospitals. Magnet school just blocks away.
Zillow last checked: 8 hours ago
Listing updated: September 24, 2025 at 08:26am
Listed by:
Robert D Conway 518-461-8238,
Berkshire Hathaway Home Services Blake
Bought with:
Abdulai Mohamed, 10401347595
Kearney Brown Realty
Source: Global MLS,MLS#: 202519012
Facts & features
Interior
Bedrooms & bathrooms
- Bedrooms: 4
- Bathrooms: 2
- Full bathrooms: 2
Primary bedroom
- Level: Second
Bedroom
- Level: First
Bedroom
- Level: First
Bedroom
- Level: First
Primary bathroom
- Level: Second
Full bathroom
- Level: First
Basement
- Level: Basement
Dining room
- Level: First
Kitchen
- Level: First
Living room
- Level: First
Heating
- Forced Air, Natural Gas
Cooling
- Central Air
Appliances
- Included: Dishwasher, Electric Oven, Gas Water Heater, Microwave, Oven, Range, Refrigerator
- Laundry: Electric Dryer Hookup, In Basement, Washer Hookup
Features
- Ceramic Tile Bath, DSL Internet
- Flooring: Carpet, Ceramic Tile, Hardwood
- Doors: Storm Door(s)
- Windows: Blinds, Curtain Rods, Double Pane Windows, Drapes
- Basement: Full,Interior Entry,Sump Pump,Unfinished
Interior area
- Total structure area: 1,792
- Total interior livable area: 1,792 sqft
- Finished area above ground: 1,792
- Finished area below ground: 0
Property
Parking
- Total spaces: 4
- Parking features: Off Street, Paved, Attached, Driveway, Garage Door Opener
- Garage spaces: 1
- Has uncovered spaces: Yes
Features
- Patio & porch: Enclosed
- Fencing: Wood,Fenced,Gate,Privacy
Lot
- Size: 6,534 sqft
- Features: Level, Road Frontage, Corner Lot
Details
- Additional structures: Other, Garage(s)
- Parcel number: 010100 75.50244
- Zoning description: Single Residence
- Special conditions: Estate
Construction
Type & style
- Home type: SingleFamily
- Architectural style: Ranch
- Property subtype: Single Family Residence, Residential
Materials
- Aluminum Siding, Brick
- Foundation: Block
- Roof: Shingle,Asphalt
Condition
- Updated/Remodeled
- New construction: No
- Year built: 1960
Utilities & green energy
- Electric: Circuit Breakers
- Sewer: Public Sewer
- Water: Public
- Utilities for property: Cable Available, Cable Connected
Community & neighborhood
Security
- Security features: Smoke Detector(s), Carbon Monoxide Detector(s)
Location
- Region: Albany
Price history
| Date | Event | Price |
|---|---|---|
| 9/24/2025 | Sold | $340,000-2.8%$190/sqft |
Source: | ||
| 7/21/2025 | Pending sale | $349,900$195/sqft |
Source: | ||
| 6/6/2025 | Listed for sale | $349,900+263.2%$195/sqft |
Source: | ||
| 11/9/2001 | Sold | $96,337-3.7%$54/sqft |
Source: Agent Provided Report a problem | ||
| 8/12/1994 | Sold | $100,000$56/sqft |
Source: Agent Provided Report a problem | ||
Public tax history
| Year | Property taxes | Tax assessment |
|---|---|---|
| 2024 | -- | $332,000 +107.5% |
| 2023 | -- | $160,000 |
| 2022 | -- | $160,000 |
Find assessor info on the county website
Neighborhood: Whitehall
Nearby schools
GreatSchools rating
- 6/10New Scotland Elementary SchoolGrades: PK-5Distance: 0.6 mi
- 4/10William S Hackett Middle SchoolGrades: 6-8Distance: 1.3 mi
- 4/10Albany High SchoolGrades: 9-12Distance: 1.6 mi
Schools provided by the listing agent
- Elementary: Albany School of Humanities
- High: Albany
Source: Global MLS. This data may not be complete. We recommend contacting the local school district to confirm school assignments for this home.
