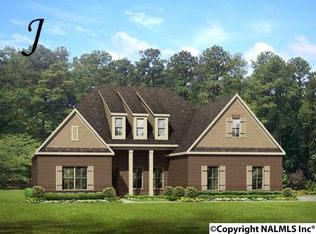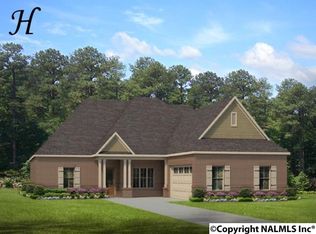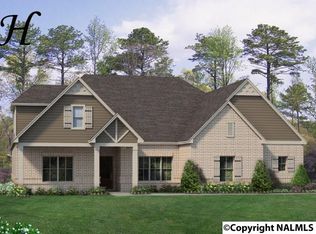Ranch-style Alexandria is an open concept plan. The foyer opens into the formal dining room as well as study. A vaulted open family room and kitchen featuring Antique White cabinets and large center granite island ideal for entertaining. Standard amenities include beautiful 5" hardwoods in main areas, granite in all baths, tankless water heater, and more. The isolated master suite includes Spa bath with split granite vanities, a garden/soaking tub and tiled showers with glass door and his and hers walk in closets. Community amenities include clubhouse, a pool, a fitness center, & tennis. READY MARCH 2019!
This property is off market, which means it's not currently listed for sale or rent on Zillow. This may be different from what's available on other websites or public sources.


