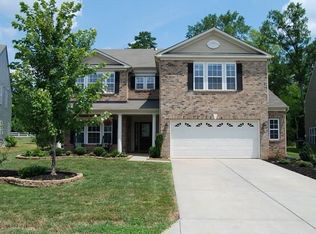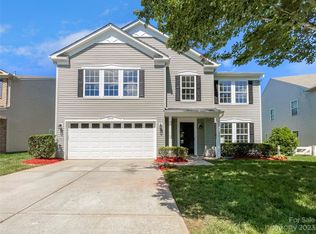Closed
$530,000
2090 Durand Rd, Fort Mill, SC 29715
6beds
3,902sqft
Single Family Residence
Built in 2006
0.39 Acres Lot
$531,900 Zestimate®
$136/sqft
$3,251 Estimated rent
Home value
$531,900
$505,000 - $558,000
$3,251/mo
Zestimate® history
Loading...
Owner options
Explore your selling options
What's special
Large Private Flat Lot – Upgraded & Move-In Ready
Welcome to your own private sanctuary in the heart of suburbia. Situated on nearly half an acre—the largest lot in the neighborhood—this fully fenced property is perfect for small or big dogs and outdoor entertaining alike.
Inside, you'll find extensive upgrades throughout, including a custom open-concept kitchen with a full pantry and an oversized 8’ quartz island that flows seamlessly into the spacious living area. Enjoy peace of mind with a whole-home generator and luxury waterproof LVT flooring throughout.
With 6 bedrooms, including a guest suite and a versatile studio/media room on the main level, this 3,902 square foot home is built for flexibility and function. The renovated master bath and modern touches throughout elevate everyday living. Upstairs includes a loft space and a total of 2 full bathrooms.
This is the rare blend of space, style, and comfort you’ve been waiting for. Owner is a licensed real estate Broker.
Zillow last checked: 8 hours ago
Listing updated: July 28, 2025 at 07:51am
Listing Provided by:
Shawn Hartley shawn@risereal.com,
Rise Real Estate Group LLC
Bought with:
Darlene Hinman
Rinehart Realty Corporation
Source: Canopy MLS as distributed by MLS GRID,MLS#: 4271422
Facts & features
Interior
Bedrooms & bathrooms
- Bedrooms: 6
- Bathrooms: 3
- Full bathrooms: 3
- Main level bedrooms: 1
Primary bedroom
- Level: Upper
Bedroom s
- Features: Ceiling Fan(s)
- Level: Main
Bedroom s
- Level: Upper
Bedroom s
- Level: Upper
Bedroom s
- Level: Upper
Bedroom s
- Level: Upper
Bathroom full
- Level: Upper
Bathroom full
- Level: Upper
Dining room
- Level: Main
Kitchen
- Level: Main
Laundry
- Level: Upper
Living room
- Level: Main
Loft
- Level: Upper
Office
- Level: Main
Heating
- Central, Natural Gas
Cooling
- Central Air, Electric
Appliances
- Included: Dishwasher, Disposal, Electric Range, Exhaust Hood, Freezer, Refrigerator
- Laundry: Electric Dryer Hookup, Utility Room, Inside, Upper Level, Washer Hookup
Features
- Breakfast Bar, Built-in Features, Kitchen Island, Open Floorplan, Pantry, Storage, Walk-In Closet(s), Walk-In Pantry
- Flooring: Vinyl, Other
- Doors: French Doors, Pocket Doors
- Has basement: No
- Fireplace features: Family Room, Wood Burning
Interior area
- Total structure area: 3,902
- Total interior livable area: 3,902 sqft
- Finished area above ground: 3,902
- Finished area below ground: 0
Property
Parking
- Total spaces: 6
- Parking features: Driveway, Attached Garage, Garage on Main Level
- Attached garage spaces: 2
- Uncovered spaces: 4
Features
- Levels: Two
- Stories: 2
- Patio & porch: Front Porch, Patio, Rear Porch
- Exterior features: Fire Pit, Other - See Remarks
- Pool features: Community
- Fencing: Full,Privacy
Lot
- Size: 0.39 Acres
- Features: Level, Open Lot, Private
Details
- Parcel number: 7290000126
- Zoning: PD
- Special conditions: Standard
- Other equipment: Generator
Construction
Type & style
- Home type: SingleFamily
- Property subtype: Single Family Residence
Materials
- Vinyl
- Foundation: Slab
- Roof: Shingle
Condition
- New construction: No
- Year built: 2006
Utilities & green energy
- Sewer: County Sewer
- Water: County Water
Community & neighborhood
Community
- Community features: Clubhouse, Playground, Walking Trails
Location
- Region: Fort Mill
- Subdivision: Baden Village
HOA & financial
HOA
- Has HOA: Yes
- HOA fee: $150 quarterly
- Association name: CAMS Management
- Association phone: 877-672-2267
Other
Other facts
- Listing terms: Cash,Conventional,FHA,USDA Loan,VA Loan
- Road surface type: Concrete
Price history
| Date | Event | Price |
|---|---|---|
| 7/23/2025 | Sold | $530,000-0.9%$136/sqft |
Source: | ||
| 6/21/2025 | Listed for sale | $535,000+83.8%$137/sqft |
Source: | ||
| 9/28/2018 | Sold | $291,000+11.8%$75/sqft |
Source: Public Record Report a problem | ||
| 10/5/2006 | Sold | $260,365$67/sqft |
Source: Public Record Report a problem | ||
Public tax history
| Year | Property taxes | Tax assessment |
|---|---|---|
| 2025 | -- | $13,588 +15% |
| 2024 | $2,085 +3.2% | $11,815 |
| 2023 | $2,022 +0.9% | $11,815 |
Find assessor info on the county website
Neighborhood: 29715
Nearby schools
GreatSchools rating
- 8/10Sugar Creek Elementary SchoolGrades: PK-5Distance: 0.5 mi
- 9/10Fort Mill Middle SchoolGrades: 6-8Distance: 2.8 mi
- 9/10Nation Ford High SchoolGrades: 9-12Distance: 0.6 mi
Schools provided by the listing agent
- High: Nation Ford
Source: Canopy MLS as distributed by MLS GRID. This data may not be complete. We recommend contacting the local school district to confirm school assignments for this home.
Get a cash offer in 3 minutes
Find out how much your home could sell for in as little as 3 minutes with a no-obligation cash offer.
Estimated market value
$531,900

