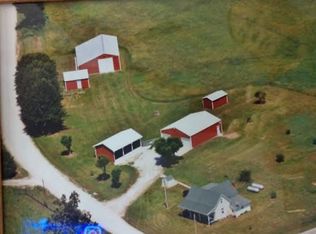Closed
Price Unknown
2090 E 495th Road, Halfway, MO 65663
4beds
1,736sqft
Single Family Residence
Built in 1999
47.73 Acres Lot
$484,500 Zestimate®
$--/sqft
$1,785 Estimated rent
Home value
$484,500
$436,000 - $538,000
$1,785/mo
Zestimate® history
Loading...
Owner options
Explore your selling options
What's special
This 4/3 home includes a complete 310 sq. ft. attached apartment with full bath that has an entrance from the carport. The property has two ponds in opposite pasture areas. A large workshop offers an additional full bath making a total of 4 on the property. The stable building provides a garage door for a tractor and room for your horses. It also has two smaller sheds that are in great shape if you need more space and who doesn't need more storage. A majority of acreage is cleared. The aerials show hay that has been cut and ready to be raked. Some of the pictures show it after it was baled. If you are looking for a property that is not too big but not too small at the same time, here it is. This unique property won't last long.
Zillow last checked: 8 hours ago
Listing updated: August 02, 2024 at 02:56pm
Listed by:
Brad Beckham 417-770-0839,
Partin Real Estate
Bought with:
Brad Beckham, 2022046634
Partin Real Estate
Source: SOMOMLS,MLS#: 60254015
Facts & features
Interior
Bedrooms & bathrooms
- Bedrooms: 4
- Bathrooms: 3
- Full bathrooms: 3
Primary bedroom
- Description: Custom Built in Dresser
- Area: 113.75
- Dimensions: 12.5 x 9.1
Bedroom 2
- Description: Custom Built in Dresser
- Area: 95.55
- Dimensions: 9.1 x 10.5
Bedroom 3
- Area: 112.7
- Dimensions: 11.5 x 9.8
Primary bathroom
- Description: Full Tub/Shower
- Area: 48.18
- Dimensions: 6.6 x 7.3
Bathroom full
- Description: Stand Up Shower
- Area: 44.73
- Dimensions: 6.3 x 7.1
Bathroom full
- Description: Apartment. Full Bath
- Area: 39.88
- Dimensions: 7.25 x 5.5
Bonus room
- Description: Full Apartment. or Guest Quarter w/ Outside Access
- Area: 307.19
- Dimensions: 22.1 x 13.9
Breakfast room
- Description: custom built benches
- Area: 59.63
- Dimensions: 8.9 x 6.7
Garage
- Description: Attached - Open End Covered Parking
- Area: 782.79
- Dimensions: 26.9 x 29.1
Other
- Area: 199.52
- Dimensions: 23.2 x 8.6
Living room
- Area: 205.72
- Dimensions: 13.9 x 14.8
Heating
- Central, Forced Air, Propane
Cooling
- Attic Fan, Ceiling Fan(s), Central Air
Appliances
- Included: Electric Cooktop, Dishwasher, Disposal, Microwave, Refrigerator, Built-In Electric Oven, Water Softener Owned
- Laundry: Main Level, W/D Hookup
Features
- Flooring: Carpet, Laminate, Vinyl
- Windows: Blinds, Mixed, Tilt-In Windows
- Has basement: No
- Has fireplace: Yes
- Fireplace features: Living Room, Propane
Interior area
- Total structure area: 1,736
- Total interior livable area: 1,736 sqft
- Finished area above ground: 1,736
- Finished area below ground: 0
Property
Parking
- Total spaces: 4
- Parking features: Covered, Gravel
- Garage spaces: 2
- Carport spaces: 2
- Covered spaces: 4
Accessibility
- Accessibility features: Accessible Approach with Ramp
Features
- Levels: One
- Stories: 1
- Patio & porch: Rear Porch
- Exterior features: Storage
- Fencing: Barbed Wire,Chain Link,Electric,Metal,Pipe/Steel,Shared
- Waterfront features: Pond
Lot
- Size: 47.73 Acres
- Features: Acreage, Cleared, Corner Lot, Hilly, Horses Allowed, Mature Trees, Pasture
Details
- Additional structures: Other, Outbuilding, Shed(s)
- Parcel number: 8916030500000000101
- Horses can be raised: Yes
Construction
Type & style
- Home type: SingleFamily
- Architectural style: Barndominium
- Property subtype: Single Family Residence
Materials
- Concrete, Metal Siding, Frame
- Foundation: Crawl Space, Permanent
- Roof: Metal
Condition
- Year built: 1999
Utilities & green energy
- Sewer: Septic Tank
- Water: Private
Community & neighborhood
Location
- Region: Half Way
- Subdivision: N/A
Other
Other facts
- Listing terms: Cash,Conventional
- Road surface type: Gravel
Price history
| Date | Event | Price |
|---|---|---|
| 1/30/2024 | Sold | -- |
Source: | ||
| 12/3/2023 | Pending sale | $495,000$285/sqft |
Source: | ||
| 10/13/2023 | Listed for sale | $495,000$285/sqft |
Source: | ||
Public tax history
| Year | Property taxes | Tax assessment |
|---|---|---|
| 2024 | $1,189 +83% | $22,600 +82% |
| 2023 | $650 +1.9% | $12,420 +1.8% |
| 2022 | $638 +0.3% | $12,200 |
Find assessor info on the county website
Neighborhood: 65663
Nearby schools
GreatSchools rating
- 6/10Halfway ElementaryGrades: PK-6Distance: 5.9 mi
- 6/10Halfway SecondaryGrades: 7-12Distance: 5.9 mi
Schools provided by the listing agent
- Elementary: Halfway
- Middle: Halfway
- High: Halfway
Source: SOMOMLS. This data may not be complete. We recommend contacting the local school district to confirm school assignments for this home.
