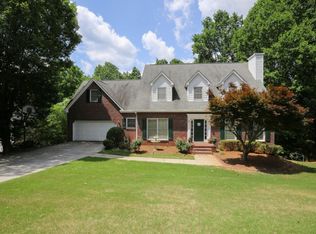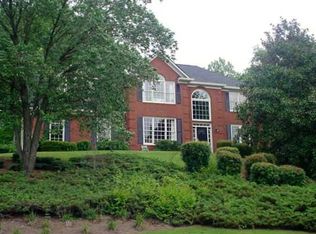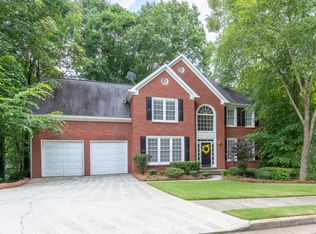Closed
$700,000
2090 Federal Rd, Roswell, GA 30075
4beds
4,171sqft
Single Family Residence
Built in 1992
0.43 Acres Lot
$779,900 Zestimate®
$168/sqft
$4,355 Estimated rent
Home value
$779,900
$741,000 - $827,000
$4,355/mo
Zestimate® history
Loading...
Owner options
Explore your selling options
What's special
It gives me great pleasure to introduce you to this immaculate, move-in ready home. Located in the historic Roswell area, just moments away from an array of shops, restaurants, and galleries, this stunning residence is a dream come true. Nestled within the highly sought-after swim/tennis community of Bristol Oaks and zoned for top-rated schools such as Crabapple Middle and Roswell North Elementary, this home offers the perfect blend of convenience and prestige. Step inside and be captivated by the open floor plan, where the kitchen effortlessly transitions into the great room, dining room, and flex room. The first and second floors boast exquisite 3/4 inch custom stain hardwoods, complete with color-matched floor AC vents, adding a touch of elegance to every corner. Ascend the dual staircase to discover four generously sized bedrooms, including a master suite with expansive closets that are sure to impress. The finished basement is a haven of entertainment, featuring a pool table/rec room, media room, exercise room, and even a stubbed bathroom for added convenience. Outside, revel in the abundance of outdoor space, including a triple deck, fenced area, and a private yard that offers endless possibilities for relaxation and recreation. This exceptional home is an absolute must-see, combining style, functionality, and a prime location to create the perfect living experience. Don't miss out on this incredible opportunity to make it yours.
Zillow last checked: 8 hours ago
Listing updated: September 25, 2024 at 10:34am
Listed by:
Art Valdez avaldez4115@gmail.com,
Chapman Hall Realtors Professionals
Bought with:
Amber Bates, 377778
Source: GAMLS,MLS#: 10222669
Facts & features
Interior
Bedrooms & bathrooms
- Bedrooms: 4
- Bathrooms: 3
- Full bathrooms: 2
- 1/2 bathrooms: 1
Heating
- Central
Cooling
- Central Air, Ceiling Fan(s)
Appliances
- Included: Double Oven, Dishwasher, Electric Water Heater, Dryer, Microwave, Cooktop
- Laundry: Common Area, In Kitchen
Features
- High Ceilings, Bookcases, Double Vanity, Split Foyer
- Flooring: Hardwood
- Basement: Interior Entry,Finished,Full,Daylight,Bath/Stubbed
- Number of fireplaces: 1
Interior area
- Total structure area: 4,171
- Total interior livable area: 4,171 sqft
- Finished area above ground: 3,171
- Finished area below ground: 1,000
Property
Parking
- Total spaces: 2
- Parking features: Garage
- Has garage: Yes
Features
- Levels: Three Or More
- Stories: 3
Lot
- Size: 0.43 Acres
- Features: None
Details
- Parcel number: 12 160302660490
Construction
Type & style
- Home type: SingleFamily
- Architectural style: Traditional
- Property subtype: Single Family Residence
Materials
- Stucco, Press Board
- Roof: Composition
Condition
- Resale
- New construction: No
- Year built: 1992
Utilities & green energy
- Sewer: Public Sewer
- Water: Public
- Utilities for property: Cable Available, Electricity Available, High Speed Internet, Natural Gas Available, Sewer Connected
Community & neighborhood
Community
- Community features: Swim Team, Tennis Court(s)
Location
- Region: Roswell
- Subdivision: Bristol Oaks
HOA & financial
HOA
- Has HOA: Yes
- HOA fee: $750 annually
- Services included: Swimming
Other
Other facts
- Listing agreement: Exclusive Right To Sell
Price history
| Date | Event | Price |
|---|---|---|
| 1/31/2024 | Sold | $700,000-3.4%$168/sqft |
Source: | ||
| 1/4/2024 | Pending sale | $725,000$174/sqft |
Source: | ||
| 12/19/2023 | Price change | $725,000-3.3%$174/sqft |
Source: | ||
| 11/10/2023 | Listed for sale | $750,000+33.9%$180/sqft |
Source: | ||
| 5/21/2021 | Sold | $560,000+6.7%$134/sqft |
Source: | ||
Public tax history
| Year | Property taxes | Tax assessment |
|---|---|---|
| 2024 | $7,575 +33.1% | $290,000 +33.4% |
| 2023 | $5,692 -0.5% | $217,320 |
| 2022 | $5,718 +45.5% | $217,320 +9.9% |
Find assessor info on the county website
Neighborhood: 30075
Nearby schools
GreatSchools rating
- 8/10Roswell North Elementary SchoolGrades: PK-5Distance: 1.6 mi
- 8/10Crabapple Middle SchoolGrades: 6-8Distance: 1.8 mi
- 8/10Roswell High SchoolGrades: 9-12Distance: 3.1 mi
Schools provided by the listing agent
- Elementary: Roswell North
- Middle: Crabapple
- High: Roswell
Source: GAMLS. This data may not be complete. We recommend contacting the local school district to confirm school assignments for this home.
Get a cash offer in 3 minutes
Find out how much your home could sell for in as little as 3 minutes with a no-obligation cash offer.
Estimated market value$779,900
Get a cash offer in 3 minutes
Find out how much your home could sell for in as little as 3 minutes with a no-obligation cash offer.
Estimated market value
$779,900


