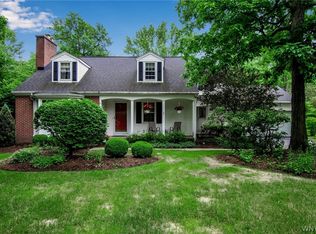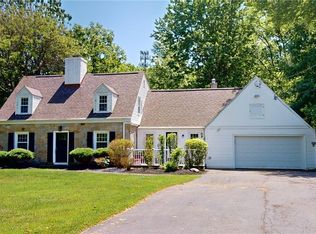Closed
$371,000
2090 Ferry Rd, Grand Island, NY 14072
4beds
2,408sqft
Single Family Residence
Built in 1954
0.34 Acres Lot
$365,800 Zestimate®
$154/sqft
$2,544 Estimated rent
Home value
$365,800
$337,000 - $395,000
$2,544/mo
Zestimate® history
Loading...
Owner options
Explore your selling options
What's special
Opportunity Awaits to make 2090 Ferry Rd your Home Sweet Home! Located on a quiet and peaceful street with Beaver Island and the bike path at your fingertips. This 4 bedroom home features many updates. New Vinyl Siding with Leaf Guard Gutters, plumbing, kitchen along with new hallway and bedroom carpeting.Enjoy the sun drenched family room with access to the backyard. Fully applianced custom kitchen (with brand new refrigerator) features plentiful cupboard and counter space. A den/ office on the first floor, spacious linen closet, full bath and bedroom. Beautiful expansive windows bring light into the living and dining rooms. Filled with light the dining room is right off the kitchen. Hardwood floors flow from dining room to the living room with WBFP with custom surround and two windows that bring the outside in. The second floor features 3 bedrooms with generous closet space, walk in attic, 2nd linen closet and 2nd full bath. Full basement with great storage space with generous shelving. Work bench and lots of opportunities for all your hobbies. Showings begin immediately.
Zillow last checked: 8 hours ago
Listing updated: November 26, 2024 at 08:40am
Listed by:
Joyce M Grinewich 716-208-0453,
Howard Hanna WNY Inc.,
Robert J Grinewich 716-208-6129,
Howard Hanna WNY Inc.
Bought with:
Jason P Sokody, 10301212761
Howard Hanna WNY Inc.
Source: NYSAMLSs,MLS#: B1549088 Originating MLS: Buffalo
Originating MLS: Buffalo
Facts & features
Interior
Bedrooms & bathrooms
- Bedrooms: 4
- Bathrooms: 2
- Full bathrooms: 2
- Main level bathrooms: 1
- Main level bedrooms: 1
Bedroom 1
- Level: First
- Dimensions: 13.00 x 11.00
Bedroom 1
- Level: First
- Dimensions: 13.00 x 11.00
Bedroom 2
- Level: Second
- Dimensions: 13.00 x 12.00
Bedroom 2
- Level: Second
- Dimensions: 13.00 x 12.00
Bedroom 3
- Level: Second
- Dimensions: 13.00 x 11.00
Bedroom 3
- Level: Second
- Dimensions: 13.00 x 11.00
Bedroom 4
- Level: Second
- Dimensions: 13.00 x 12.00
Bedroom 4
- Level: Second
- Dimensions: 13.00 x 12.00
Den
- Level: First
- Dimensions: 13.00 x 9.00
Den
- Level: First
- Dimensions: 13.00 x 9.00
Dining room
- Level: First
- Dimensions: 15.00 x 11.00
Dining room
- Level: First
- Dimensions: 15.00 x 11.00
Family room
- Level: First
- Dimensions: 13.00 x 13.00
Family room
- Level: First
- Dimensions: 13.00 x 13.00
Kitchen
- Level: First
- Dimensions: 16.00 x 9.00
Kitchen
- Level: First
- Dimensions: 16.00 x 9.00
Living room
- Level: First
- Dimensions: 15.00 x 15.00
Living room
- Level: First
- Dimensions: 15.00 x 15.00
Heating
- Electric, Gas, Baseboard, Forced Air
Cooling
- Central Air
Appliances
- Included: Dishwasher, Electric Oven, Electric Range, Gas Water Heater, Refrigerator
- Laundry: In Basement
Features
- Den, Separate/Formal Dining Room, Separate/Formal Living Room, Solid Surface Counters, Bedroom on Main Level
- Flooring: Carpet, Hardwood, Tile, Varies
- Basement: Full,Sump Pump
- Number of fireplaces: 1
Interior area
- Total structure area: 2,408
- Total interior livable area: 2,408 sqft
Property
Parking
- Total spaces: 2
- Parking features: Attached, Garage
- Attached garage spaces: 2
Features
- Levels: Two
- Stories: 2
- Exterior features: Blacktop Driveway
Lot
- Size: 0.34 Acres
- Dimensions: 90 x 165
- Features: Rectangular, Rectangular Lot, Residential Lot
Details
- Parcel number: 1446000641300001007000
- Special conditions: Standard
Construction
Type & style
- Home type: SingleFamily
- Architectural style: Colonial,Two Story
- Property subtype: Single Family Residence
Materials
- Stone, Vinyl Siding, Copper Plumbing
- Foundation: Poured
- Roof: Asphalt
Condition
- Resale
- Year built: 1954
Utilities & green energy
- Electric: Circuit Breakers
- Sewer: Septic Tank
- Water: Connected, Public
- Utilities for property: Water Connected
Community & neighborhood
Location
- Region: Grand Island
Other
Other facts
- Listing terms: Cash,Conventional,FHA,VA Loan
Price history
| Date | Event | Price |
|---|---|---|
| 11/12/2024 | Sold | $371,000-1.1%$154/sqft |
Source: | ||
| 9/3/2024 | Pending sale | $375,000$156/sqft |
Source: | ||
| 8/31/2024 | Price change | $375,000-3.6%$156/sqft |
Source: | ||
| 7/22/2024 | Listed for sale | $389,000$162/sqft |
Source: | ||
| 6/13/2024 | Listing removed | -- |
Source: | ||
Public tax history
| Year | Property taxes | Tax assessment |
|---|---|---|
| 2024 | -- | $214,000 |
| 2023 | -- | $214,000 |
| 2022 | -- | $214,000 |
Find assessor info on the county website
Neighborhood: 14072
Nearby schools
GreatSchools rating
- 6/10Kaegebein SchoolGrades: 2-5Distance: 1.7 mi
- 6/10Veronica E Connor Middle SchoolGrades: 6-8Distance: 4.8 mi
- 8/10Grand Island Senior High SchoolGrades: 9-12Distance: 4.8 mi
Schools provided by the listing agent
- Elementary: Kaegebein
- Middle: Veronica E Connor Middle
- High: Grand Island Senior High
- District: Grand Island
Source: NYSAMLSs. This data may not be complete. We recommend contacting the local school district to confirm school assignments for this home.

