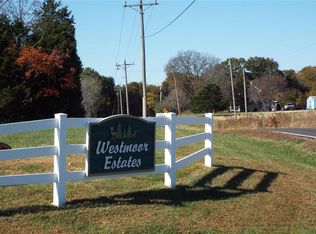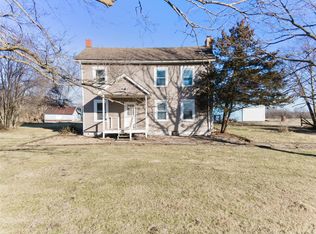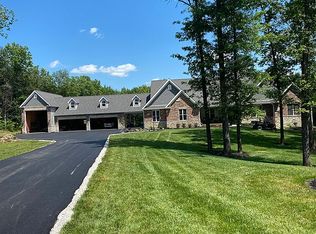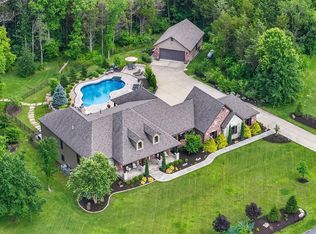Like-new ranch! Custom kitchen w/upgraded black stainless appliances, range hood, subway-tile backsplash & granite counters. Center island w/3-sided overhang to accommodate the entire family! Gorgeous double-sided stone FP offers cozy setting from great room & hearth room. New vaulted great room addition offers incredible living space! French doors w/enclosed blinds from kitchen & great room lead to new composite screened-in porch w/extended composite deck. Large master suite w/bath entry thru stylish barn door features custom cabinets, double sinks, separate shower & jetted tub. Finished space in the bright walk-out LL includes bedroom, family room, 2 bonus rooms w/unlimited uses & HUGE laundry room w/utility sink! ALL NEW: wood-look ceramic tile, doors w/bronze accents, lighting, c. fans, can lights, windows, siding, garage door, paint, thick baseboards, 2nd HVAC for add'l room & tankless water heater. Add shrubs & colorful flowers to flower beds & covered front porch in the spring.
This property is off market, which means it's not currently listed for sale or rent on Zillow. This may be different from what's available on other websites or public sources.



