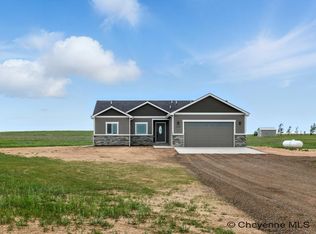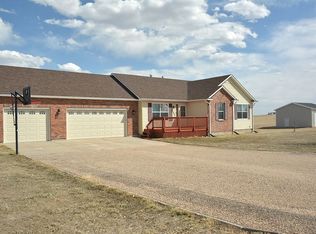Sold on 10/20/23
Price Unknown
2090 Mammoth Rd, Cheyenne, WY 82009
3beds
2,696sqft
Rural Residential, Residential
Built in 2002
4.35 Acres Lot
$547,000 Zestimate®
$--/sqft
$2,887 Estimated rent
Home value
$547,000
$520,000 - $574,000
$2,887/mo
Zestimate® history
Loading...
Owner options
Explore your selling options
What's special
Rarely does a property hit the market that combines a list of buyer “must haves” and a fantastic price. This close-in rural gem on 4.35 acres just north of Cheyenne, on a corner lot adjacent to state land, does just that. Features include all main-level bedrooms, a finished walkout basement with a wet bar, new carpet, hardwood floors, a pantry, a large lawn with a sprinkler system, a rock water feature, mature trees, and a west-facing deck with great views. This 2002-built home has been meticulously maintained and is ready for your family to start the next chapter.
Zillow last checked: 8 hours ago
Listing updated: October 20, 2023 at 03:42pm
Listed by:
Cliff Ferree 307-286-5207,
#1 Properties
Bought with:
Sara K Smith
#1 Properties
Source: Cheyenne BOR,MLS#: 91335
Facts & features
Interior
Bedrooms & bathrooms
- Bedrooms: 3
- Bathrooms: 3
- Full bathrooms: 2
- 3/4 bathrooms: 1
- Main level bathrooms: 2
Primary bedroom
- Level: Main
- Area: 180
- Dimensions: 15 x 12
Bedroom 2
- Level: Main
- Area: 132
- Dimensions: 11 x 12
Bedroom 3
- Level: Main
- Area: 140
- Dimensions: 10 x 14
Bathroom 1
- Features: Full
- Level: Main
Bathroom 2
- Features: Full
- Level: Main
Bathroom 3
- Features: 3/4
- Level: Basement
Dining room
- Level: Main
- Area: 72
- Dimensions: 9 x 8
Kitchen
- Level: Main
- Area: 81
- Dimensions: 9 x 9
Living room
- Level: Main
- Area: 272
- Dimensions: 16 x 17
Basement
- Area: 1348
Heating
- Forced Air, Propane
Cooling
- Central Air
Appliances
- Included: Dishwasher, Disposal, Microwave, Range, Refrigerator
- Laundry: Main Level
Features
- Pantry, Vaulted Ceiling(s), Walk-In Closet(s), Main Floor Primary
- Flooring: Hardwood
- Basement: Finished
- Number of fireplaces: 1
- Fireplace features: One, Gas
Interior area
- Total structure area: 2,696
- Total interior livable area: 2,696 sqft
- Finished area above ground: 1,348
Property
Parking
- Total spaces: 2
- Parking features: 2 Car Attached, RV Access/Parking
- Attached garage spaces: 2
Accessibility
- Accessibility features: None
Features
- Patio & porch: Deck
- Exterior features: Sprinkler System
- Has spa: Yes
- Spa features: Bath
Lot
- Size: 4.35 Acres
- Dimensions: 189,486
- Features: Corner Lot, Front Yard Sod/Grass, Sprinklers In Front, Backyard Sod/Grass, Sprinklers In Rear
Details
- Parcel number: 15670120400100
- Special conditions: None of the Above
- Horses can be raised: Yes
Construction
Type & style
- Home type: SingleFamily
- Architectural style: Ranch
- Property subtype: Rural Residential, Residential
Materials
- Brick, Wood/Hardboard
- Foundation: Basement
- Roof: Composition/Asphalt
Condition
- New construction: No
- Year built: 2002
Utilities & green energy
- Electric: Black Hills Energy
- Gas: Propane
- Sewer: Septic Tank
- Water: Well
Community & neighborhood
Location
- Region: Cheyenne
- Subdivision: Yellowstone Nor
Other
Other facts
- Listing agreement: N
- Listing terms: Cash,Conventional,FHA,VA Loan,Rural Development
Price history
| Date | Event | Price |
|---|---|---|
| 10/20/2023 | Sold | -- |
Source: | ||
| 9/21/2023 | Pending sale | $495,000$184/sqft |
Source: | ||
| 9/20/2023 | Listed for sale | $495,000$184/sqft |
Source: | ||
Public tax history
| Year | Property taxes | Tax assessment |
|---|---|---|
| 2024 | $2,733 +10.2% | $40,666 -0.2% |
| 2023 | $2,480 +11.2% | $40,746 +12.5% |
| 2022 | $2,231 -0.1% | $36,207 +0.1% |
Find assessor info on the county website
Neighborhood: 82009
Nearby schools
GreatSchools rating
- 5/10Prairie Wind ElementaryGrades: K-6Distance: 5.7 mi
- 6/10McCormick Junior High SchoolGrades: 7-8Distance: 9 mi
- 7/10Central High SchoolGrades: 9-12Distance: 9.3 mi

