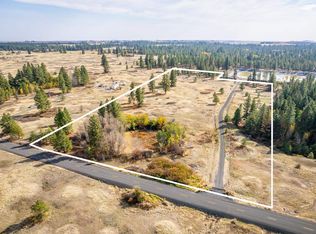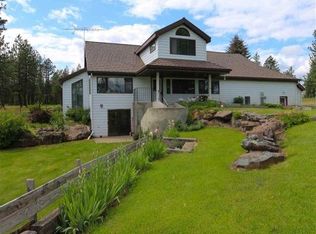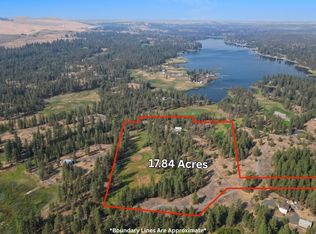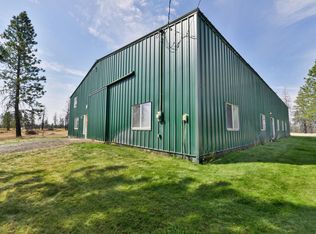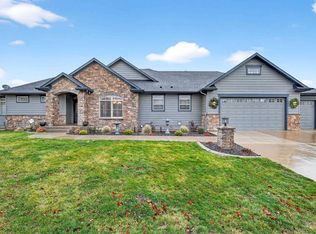Welcome to your dream estate where modern design meets peaceful country living. Situated on 20 sprawling acres in Cheney, this contemporary two-story home offers over 5490 square feet of thoughtfully designed living space with endless possibilities for multi-generational living, rental income, or your own private retreat. Inside, you'll find five spacious bedrooms and six bathrooms with laundry conveniently located on both levels. The flexible floor plan features expansive living areas, high ceilings and an abundance of natural light. A Solarium style sunroom invites year-round enjoyment of the surrounding landscape. Perfect as a greenhouse, art studio or serene yoga in 2008 with quality and function in mind, this home includes 1000 square foot rec room above the shop, ideal for hobbies, entertainment or guest accommodations. Whether you're hosting family gatherings, working from home, or running a home-based business, this space is multi-functional. This is a must see!
Active
$724,995
20902 S Ritchey Rd, Cheney, WA 99004
6beds
6baths
5,490sqft
Est.:
Single Family Residence
Built in 2008
20 Acres Lot
$-- Zestimate®
$132/sqft
$-- HOA
What's special
Modern designHigh ceilingsContemporary two-story homeSolarium style sunroomFlexible floor planThoughtfully designed living spaceAbundance of natural light
- 171 days |
- 1,852 |
- 88 |
Zillow last checked: 8 hours ago
Listing updated: November 24, 2025 at 11:26pm
Listed by:
Marcy Martin 509-999-4205,
M. Martin & CO, LLC
Source: SMLS,MLS#: 202521849
Tour with a local agent
Facts & features
Interior
Bedrooms & bathrooms
- Bedrooms: 6
- Bathrooms: 6
Basement
- Level: Basement
First floor
- Level: First
- Area: 1527 Square Feet
Other
- Level: Second
- Area: 2583 Square Feet
Heating
- Radiant Floor
Appliances
- Included: Free-Standing Range, Dishwasher, Refrigerator, Disposal, Washer, Dryer
- Laundry: In Basement
Features
- Cathedral Ceiling(s), In-Law Floorplan
- Flooring: Wood
- Windows: Windows Vinyl, Bay Window(s)
- Basement: Full,Finished,Daylight,Rec/Family Area,Walk-Out Access
- Number of fireplaces: 2
- Fireplace features: Wood Burning
Interior area
- Total structure area: 5,490
- Total interior livable area: 5,490 sqft
Property
Parking
- Total spaces: 3
- Parking features: Attached, RV Access/Parking, Workshop in Garage, Garage Door Opener, Off Site, Oversized
- Garage spaces: 3
Features
- Levels: Two
- Stories: 2
- Has view: Yes
- View description: Territorial
Lot
- Size: 20 Acres
- Features: Views, Level, Secluded, Open Lot, Oversized Lot, Horses Allowed
Details
- Parcel number: 03262.9043
- Horses can be raised: Yes
Construction
Type & style
- Home type: SingleFamily
- Architectural style: Contemporary
- Property subtype: Single Family Residence
Materials
- Fiber Cement
- Roof: Metal
Condition
- New construction: No
- Year built: 2008
Community & HOA
HOA
- Has HOA: No
Location
- Region: Cheney
Financial & listing details
- Price per square foot: $132/sqft
- Tax assessed value: $703,500
- Annual tax amount: $4,129
- Date on market: 8/5/2025
- Listing terms: FHA,VA Loan,Conventional,Cash
- Road surface type: Gravel
Estimated market value
Not available
Estimated sales range
Not available
Not available
Price history
Price history
| Date | Event | Price |
|---|---|---|
| 10/16/2025 | Price change | $724,995-2%$132/sqft |
Source: | ||
| 9/12/2025 | Price change | $739,900-2.6%$135/sqft |
Source: | ||
| 8/9/2025 | Price change | $759,900-1.1%$138/sqft |
Source: | ||
| 7/8/2025 | Price change | $768,500+0.5%$140/sqft |
Source: | ||
| 6/26/2025 | Price change | $765,000-9.9%$139/sqft |
Source: Owner Report a problem | ||
Public tax history
Public tax history
| Year | Property taxes | Tax assessment |
|---|---|---|
| 2024 | -- | $703,500 +5.5% |
| 2023 | $4,392 +6.4% | $666,700 +3.9% |
| 2022 | $4,129 +22.4% | $641,700 +49.3% |
Find assessor info on the county website
BuyAbility℠ payment
Est. payment
$4,280/mo
Principal & interest
$3519
Property taxes
$507
Home insurance
$254
Climate risks
Neighborhood: 99004
Nearby schools
GreatSchools rating
- 3/10Salnave Elementary SchoolGrades: PK-5Distance: 6.4 mi
- 4/10Cheney Middle SchoolGrades: 6-8Distance: 7.8 mi
- 6/10Cheney High SchoolGrades: 9-12Distance: 7.5 mi
Schools provided by the listing agent
- Middle: Cheney
- High: Cheney
- District: Cheney
Source: SMLS. This data may not be complete. We recommend contacting the local school district to confirm school assignments for this home.
