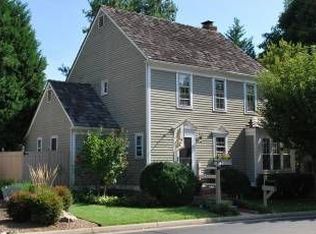Sold for $975,000
$975,000
2091 Cobblestone Ln, Reston, VA 20191
4beds
2,549sqft
Single Family Residence
Built in 1983
4,207 Square Feet Lot
$-- Zestimate®
$383/sqft
$3,825 Estimated rent
Home value
Not available
Estimated sales range
Not available
$3,825/mo
Zestimate® history
Loading...
Owner options
Explore your selling options
What's special
OPEN HOUSES CANCELED CONTRACT PENDING Classic Beauty: Fully renovated and move in ready in this sought after Reston neighborhood. This 4-bedroom, 3.5-bathroom home with over 2,400 sq. ft. across three levels offers the best of Reston living... a flat, private, and tranquil lot that backs to parkland and is just a short walk to the Lake. The main level was fully reconfigured in 2020 to showcase a stunning open-concept kitchen, living, and dining area with an adjoining bar, creating a perfect flow for both entertaining and daily living. In 2021, the exterior was transformed with white Hardie Plank siding and classic black shutters, giving the home modern curb appeal with a timeless touch. Highlights include: - Reconfigured and renovated first floor for open concept (2020) - Hardie Plank siding and black shutters (2021) - Renovated primary bathroom (2017) and over $11,000 in built-in organization (2021) - Hardwood floors throughout the main and upper levels - Brand new carpet (2025) in the finished lower level - A spacious basement with a 4th bedroom, full bath, recreation room, and dedicated office with built-in shelving - Two reserved parking spaces with convenient guest parking nearby Nestled in a sought-after neighborhood, it’s also walkable to South Lakes High School, Langston Hughes Middle School, Terraset Elementary, and South Lakes Village Shopping Center for dining, groceries, and everyday conveniences. With over $115,000 in upgrades, this home radiates pride of ownership and thoughtful design. A strong community in the neighborhood with regular events and block parties, and playgrounds a stones throw away. From its premium park and lake backed lot to its modern updates and unbeatable walkability, this Reston classic is ready for its next MVP.
Zillow last checked: 8 hours ago
Listing updated: January 20, 2026 at 10:00am
Listed by:
Krissy Duenkel 703-389-9233,
Corcoran McEnearney,
Co-Listing Agent: Mackenzie Kate Horne 571-594-9136,
Corcoran McEnearney
Bought with:
Jason Cheperdak, 0226009835
Samson Properties
Source: Bright MLS,MLS#: VAFX2258896
Facts & features
Interior
Bedrooms & bathrooms
- Bedrooms: 4
- Bathrooms: 4
- Full bathrooms: 3
- 1/2 bathrooms: 1
- Main level bathrooms: 1
Primary bedroom
- Features: Flooring - HardWood
- Level: Main
Bedroom 2
- Features: Flooring - HardWood
- Level: Main
Bedroom 3
- Features: Flooring - HardWood
- Level: Main
Bedroom 4
- Features: Flooring - Carpet
- Level: Lower
Dining room
- Features: Flooring - HardWood
- Level: Main
Game room
- Features: Flooring - Carpet
- Level: Lower
Kitchen
- Features: Flooring - HardWood
- Level: Main
Living room
- Features: Flooring - HardWood
- Level: Main
Heating
- Heat Pump, Electric
Cooling
- Central Air, Electric
Appliances
- Included: Dishwasher, Disposal, Dryer, Microwave, Oven/Range - Electric, Refrigerator, Washer, Water Heater, Electric Water Heater
- Laundry: Washer/Dryer Hookups Only
Features
- Kitchen - Table Space, Breakfast Area, Dining Area, Eat-in Kitchen, Primary Bath(s), Upgraded Countertops, Recessed Lighting
- Flooring: Wood
- Doors: French Doors
- Basement: Exterior Entry,Front Entrance,Finished,Improved,Heated,Windows
- Has fireplace: No
Interior area
- Total structure area: 2,549
- Total interior livable area: 2,549 sqft
- Finished area above ground: 1,606
- Finished area below ground: 943
Property
Parking
- Parking features: Assigned, On Street
- Has uncovered spaces: Yes
- Details: Assigned Parking
Accessibility
- Accessibility features: None
Features
- Levels: Three
- Stories: 3
- Pool features: Community
- Has view: Yes
- View description: Trees/Woods
Lot
- Size: 4,207 sqft
- Features: Backs to Trees
Details
- Additional structures: Above Grade, Below Grade
- Parcel number: 0262 18010025
- Zoning: 372
- Special conditions: Standard
Construction
Type & style
- Home type: SingleFamily
- Architectural style: Colonial
- Property subtype: Single Family Residence
Materials
- Vinyl Siding, HardiPlank Type
- Foundation: Slab
Condition
- New construction: No
- Year built: 1983
Utilities & green energy
- Sewer: Public Sewer
- Water: Public
Community & neighborhood
Location
- Region: Reston
- Subdivision: Reston
HOA & financial
HOA
- Has HOA: Yes
- HOA fee: $400 quarterly
- Amenities included: Baseball Field, Basketball Court, Bike Trail, Boat Ramp, Boat Dock/Slip, Clubhouse, Fitness Center, Jogging Path, Lake, Non-Lake Recreational Area, Pier/Dock, Recreation Facilities, Pool
- Services included: Trash, Snow Removal, Common Area Maintenance, Reserve Funds
- Association name: OLD WESTBURY CLUSTER
Other
Other facts
- Listing agreement: Exclusive Right To Sell
- Ownership: Fee Simple
Price history
| Date | Event | Price |
|---|---|---|
| 9/4/2025 | Sold | $975,000+8.5%$383/sqft |
Source: | ||
| 8/15/2025 | Pending sale | $899,000$353/sqft |
Source: | ||
| 8/14/2025 | Listed for sale | $899,000+55%$353/sqft |
Source: | ||
| 9/19/2016 | Sold | $579,900$228/sqft |
Source: Public Record Report a problem | ||
| 8/14/2016 | Pending sale | $579,900$228/sqft |
Source: Samson Properties #FX9738511 Report a problem | ||
Public tax history
| Year | Property taxes | Tax assessment |
|---|---|---|
| 2025 | $9,554 +8.3% | $794,180 +8.5% |
| 2024 | $8,821 +11.2% | $731,730 +8.5% |
| 2023 | $7,931 -1.3% | $674,650 |
Find assessor info on the county website
Neighborhood: South Lakes Dr - Soapstone Dr
Nearby schools
GreatSchools rating
- 5/10Terraset Elementary SchoolGrades: PK-6Distance: 0.5 mi
- 6/10Hughes Middle SchoolGrades: 7-8Distance: 0.2 mi
- 6/10South Lakes High SchoolGrades: 9-12Distance: 0.3 mi
Schools provided by the listing agent
- Elementary: Terraset
- High: South Lakes
- District: Fairfax County Public Schools
Source: Bright MLS. This data may not be complete. We recommend contacting the local school district to confirm school assignments for this home.
Get pre-qualified for a loan
At Zillow Home Loans, we can pre-qualify you in as little as 5 minutes with no impact to your credit score.An equal housing lender. NMLS #10287.
