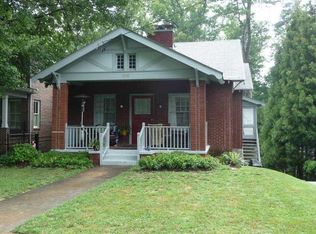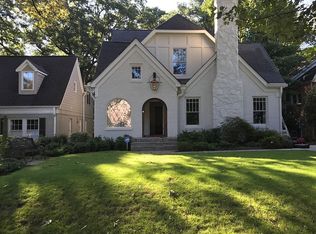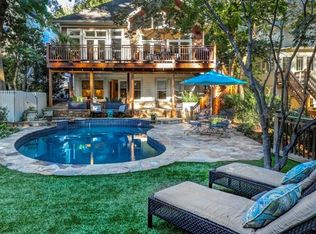Charming "Picture Perfect" Cape Cod Style Home on Best Lot in Sought After Springlake Community. Property taxes do not reflect homestead exemption. They would be 20% less with homestead. Pristine Updated Home w/Open Floor Plan, Gorgeous Acacia Wide Plank Hardwoods w/Strikingly Dynamic Grain, Ivory Kitchen Cabinetry w/Carrara Marble Countertops & SS Appliances Opens to Fireside Family Rm; Spacious & Elegant Master Suite w/Fireplace; Guest Suite on Main; Separate Living Rm; Light & Bright Sunrm; Office; Two Add'l Bedrms Upstairs w/Full Bath; Large Lot; Level Backyd w/Fire pit Area & Spacious Deck overlooking Second Tier Backyard; A "10" in Curb Appeal as well!
This property is off market, which means it's not currently listed for sale or rent on Zillow. This may be different from what's available on other websites or public sources.


