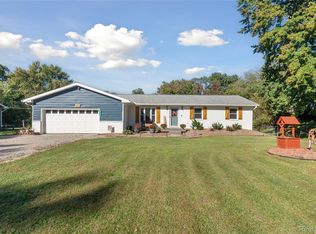Sold for $339,000
$339,000
2091 Oak Grove Rd, Howell, MI 48855
3beds
2,120sqft
Single Family Residence
Built in 1968
1.38 Acres Lot
$339,600 Zestimate®
$160/sqft
$2,208 Estimated rent
Home value
$339,600
$323,000 - $357,000
$2,208/mo
Zestimate® history
Loading...
Owner options
Explore your selling options
What's special
Escape the hustle without giving up convenience! Just off M-59 on scenic Oak Grove Road, this charming Howell ranch offers 1.38 peaceful acres, complete with a small pond and a backyard that feels like your own private retreat. Surrounded by mature trees on one side, the setting is private—yet you’re just minutes from Kroger, downtown Howell, and I-96 for easy commuting or weekend fun. Inside, the open-concept main level connects the living, kitchen, and dining areas for easy flow. The cozy gas fireplace and large windows create a warm, welcoming atmosphere. The kitchen was updated in 2016 and features quartz counters, stainless steel appliances, modern cabinetry, and glass-front upper cabinets that add a touch of charm. The finished basement adds flexibility with a second living area, two daylight additional rooms—ideal for offices, guests, or hobbies—and plenty of storage space. Mechanical updates include a roof, furnace, and A/C all approximately 10 years old, providing peace of mind for years to come. But the REAL STANDOUT is the backyard: a massive deck (also new in 2016) is perfect for lounging, grilling, or gathering. The property also includes a concrete patio, fire pit, garden area, swings, storage shed, and a wide open lawn that backs to mature trees and that peaceful pond. Whether you're looking for more space, a place to grow, or a home that balances comfort with nature—this one fits.
Zillow last checked: 8 hours ago
Listing updated: August 13, 2025 at 06:00pm
Listed by:
Rebecca Quasney 810-522-8397,
RE/MAX Platinum
Bought with:
Todd Fedie, 6501398299
KW Realty Livingston
Daniel R Forsyth, 6501377644
KW Realty Livingston
Source: Realcomp II,MLS#: 20250029456
Facts & features
Interior
Bedrooms & bathrooms
- Bedrooms: 3
- Bathrooms: 2
- Full bathrooms: 2
Bedroom
- Level: Entry
- Dimensions: 11 X 9
Bedroom
- Level: Entry
- Dimensions: 10 X 12
Bedroom
- Level: Entry
- Dimensions: 10 X 12
Other
- Level: Entry
Other
- Level: Basement
Bonus room
- Level: Basement
- Dimensions: 12 X 16
Bonus room
- Level: Basement
- Dimensions: 16 X 12
Dining room
- Level: Entry
- Dimensions: 10 X 8
Game room
- Level: Basement
- Dimensions: 12 X 21
Kitchen
- Level: Entry
- Dimensions: 10 X 10
Living room
- Level: Entry
- Dimensions: 14 X 21
Heating
- Forced Air, Natural Gas
Cooling
- Ceiling Fans, Central Air
Appliances
- Included: Dishwasher, Disposal, Free Standing Electric Range, Free Standing Refrigerator, Microwave, Water Softener Owned
Features
- Basement: Daylight,Finished
- Has fireplace: Yes
- Fireplace features: Gas, Living Room
Interior area
- Total interior livable area: 2,120 sqft
- Finished area above ground: 1,170
- Finished area below ground: 950
Property
Parking
- Total spaces: 2
- Parking features: Two Car Garage, Attached
- Attached garage spaces: 2
Features
- Levels: One
- Stories: 1
- Entry location: GroundLevel
- Patio & porch: Deck, Patio, Porch
- Pool features: None
- Waterfront features: Pond
Lot
- Size: 1.38 Acres
- Dimensions: 200.00 x 300.00
Details
- Additional structures: Sheds
- Parcel number: 0624301045
- Special conditions: Short Sale No,Standard
Construction
Type & style
- Home type: SingleFamily
- Architectural style: Ranch
- Property subtype: Single Family Residence
Materials
- Brick
- Foundation: Basement, Block
Condition
- New construction: No
- Year built: 1968
- Major remodel year: 2019
Utilities & green energy
- Sewer: Septic Tank
- Water: Well
Community & neighborhood
Location
- Region: Howell
Other
Other facts
- Listing agreement: Exclusive Agency
- Listing terms: Cash,Conventional,Usda Loan
Price history
| Date | Event | Price |
|---|---|---|
| 8/1/2025 | Sold | $339,000+3%$160/sqft |
Source: | ||
| 6/17/2025 | Pending sale | $329,000$155/sqft |
Source: | ||
| 6/14/2025 | Listed for sale | $329,000+43.1%$155/sqft |
Source: | ||
| 6/29/2020 | Sold | $229,900$108/sqft |
Source: Public Record Report a problem | ||
| 5/22/2020 | Pending sale | $229,900$108/sqft |
Source: Remerica United Realty-Brighton #2200028082 Report a problem | ||
Public tax history
| Year | Property taxes | Tax assessment |
|---|---|---|
| 2025 | $2,716 +6.9% | $140,446 +17.9% |
| 2024 | $2,540 +7.8% | $119,093 +6.4% |
| 2023 | $2,356 +3.5% | $111,905 +8.9% |
Find assessor info on the county website
Neighborhood: 48855
Nearby schools
GreatSchools rating
- 8/10Voyager Elementary SchoolGrades: PK-5Distance: 0.9 mi
- 6/10Highlander Way Middle SchoolGrades: 6-8Distance: 1.5 mi
- 8/10Howell High SchoolGrades: 9-12Distance: 1.3 mi

Get pre-qualified for a loan
At Zillow Home Loans, we can pre-qualify you in as little as 5 minutes with no impact to your credit score.An equal housing lender. NMLS #10287.
