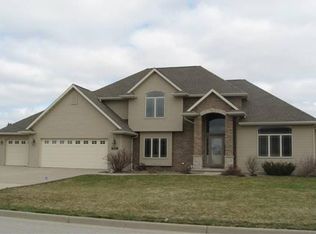Sold
$620,000
2091 Old Plank Rd, De Pere, WI 54115
3beds
3,212sqft
Single Family Residence
Built in 2003
0.4 Acres Lot
$635,200 Zestimate®
$193/sqft
$2,942 Estimated rent
Home value
$635,200
$546,000 - $737,000
$2,942/mo
Zestimate® history
Loading...
Owner options
Explore your selling options
What's special
Experience refined living in this exquisite two-story residence nestled across from the Fox River. Meticulously updated, this home boasts a new roof (2023), furnace & A/C (2020), & a beautifully finished lower-level family room (2021). The gourmet kitchen features a breakfast bar & walk-in pantry Living room with gas fireplace & custom built-ins invites relaxation, while the formal dining room & elegant library offer entertaining spaces with surround sound. Upstairs, three spacious bedrooms await, including a primary suite with a spa-like en-suite, complete with jetted tub & walk-in shower. The LL adds versatile living space, perfect for gatherings or quiet retreat. Step outside to your private backyard oasis with a pergola & patio. Home has RO system. Must See! LL Sqft=Matterport
Zillow last checked: 8 hours ago
Listing updated: August 11, 2025 at 03:01am
Listed by:
Ben M Bartolazzi Office:920-770-4015,
Ben Bartolazzi Real Estate, Inc,
Dina DeGroot 920-621-0083,
Ben Bartolazzi Real Estate, Inc
Bought with:
Non-Member Account
RANW Non-Member Account
Source: RANW,MLS#: 50310048
Facts & features
Interior
Bedrooms & bathrooms
- Bedrooms: 3
- Bathrooms: 3
- Full bathrooms: 2
- 1/2 bathrooms: 1
Bedroom 1
- Level: Upper
- Dimensions: 20x15
Bedroom 2
- Level: Upper
- Dimensions: 14x13
Bedroom 3
- Level: Upper
- Dimensions: 14x13
Dining room
- Level: Main
- Dimensions: 10x10
Family room
- Level: Lower
- Dimensions: 19x17
Formal dining room
- Level: Main
- Dimensions: 13x13
Kitchen
- Level: Main
- Dimensions: 18x12
Living room
- Level: Main
- Dimensions: 20x14
Other
- Description: Laundry
- Level: Main
- Dimensions: 11x9
Other
- Description: Den/Office
- Level: Main
- Dimensions: 16x15
Heating
- Forced Air
Cooling
- Forced Air, Central Air
Appliances
- Included: Dishwasher, Microwave, Range, Refrigerator, Washer
Features
- At Least 1 Bathtub, Breakfast Bar, Central Vacuum, Pantry, Walk-In Closet(s), Walk-in Shower, Formal Dining
- Flooring: Wood/Simulated Wood Fl
- Basement: Full,Radon Mitigation System,Bath/Stubbed,Sump Pump,Partial Fin. Contiguous
- Number of fireplaces: 1
- Fireplace features: One, Gas
Interior area
- Total interior livable area: 3,212 sqft
- Finished area above ground: 2,882
- Finished area below ground: 330
Property
Parking
- Total spaces: 3
- Parking features: Attached
- Attached garage spaces: 3
Accessibility
- Accessibility features: Laundry 1st Floor
Features
- Patio & porch: Patio
- Has spa: Yes
- Spa features: Bath
Lot
- Size: 0.40 Acres
- Features: Corner Lot
Details
- Parcel number: ED2435
- Zoning: Residential
- Special conditions: Arms Length
Construction
Type & style
- Home type: SingleFamily
- Architectural style: Contemporary
- Property subtype: Single Family Residence
Materials
- Brick, Vinyl Siding
- Foundation: Poured Concrete
Condition
- New construction: No
- Year built: 2003
Utilities & green energy
- Sewer: Public Sewer
- Water: Public
Community & neighborhood
Location
- Region: De Pere
Price history
| Date | Event | Price |
|---|---|---|
| 8/5/2025 | Sold | $620,000+0%$193/sqft |
Source: RANW #50310048 Report a problem | ||
| 7/31/2025 | Pending sale | $619,900$193/sqft |
Source: | ||
| 6/25/2025 | Contingent | $619,900$193/sqft |
Source: | ||
| 6/17/2025 | Listed for sale | $619,900+65.3%$193/sqft |
Source: RANW #50310048 Report a problem | ||
| 9/1/2017 | Sold | $375,000+1.4%$117/sqft |
Source: RANW #50167512 Report a problem | ||
Public tax history
| Year | Property taxes | Tax assessment |
|---|---|---|
| 2024 | $8,385 +16.4% | $532,400 +12.3% |
| 2023 | $7,205 +8.9% | $474,100 +13% |
| 2022 | $6,615 +4.8% | $419,600 +11.9% |
Find assessor info on the county website
Neighborhood: 54115
Nearby schools
GreatSchools rating
- 7/10Susie C Altmayer Elementary SchoolGrades: PK-4Distance: 1.1 mi
- 9/10De Pere Middle SchoolGrades: 7-8Distance: 2.7 mi
- 9/10De Pere High SchoolGrades: 9-12Distance: 2.6 mi

Get pre-qualified for a loan
At Zillow Home Loans, we can pre-qualify you in as little as 5 minutes with no impact to your credit score.An equal housing lender. NMLS #10287.
