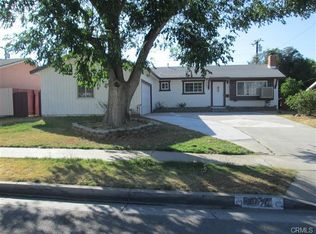Sold for $685,000
Listing Provided by:
Sandra Argumedo DRE #01343239 562244-8062,
HomeSmart, Evergreen Realty
Bought with: Keller Williams Realty
$685,000
2091 Ridgeview Ter, Corona, CA 92882
3beds
1,654sqft
Single Family Residence
Built in 1962
7,841 Square Feet Lot
$682,600 Zestimate®
$414/sqft
$3,569 Estimated rent
Home value
$682,600
$621,000 - $751,000
$3,569/mo
Zestimate® history
Loading...
Owner options
Explore your selling options
What's special
Brand New Air Conditioner and Heater just installed in the home! Minutes from Orange County, this beautifully upgraded single-story home offers the perfect blend of comfort, style, and convenience. Step inside to discover a open floor plan designed for modern living and effortless entertaining.
The recently remodeled kitchen is a true showstopper—completed less than a year ago with high-end materials and thoughtful design. It features custom hidden base cabinet storage, pull-out pantry drawers, soft-close cabinetry, a farmhouse sink, and an inviting countertop seating area. Adjacent to the kitchen, the spacious dining area flows seamlessly into a large walk-in laundry room, offering tons of storage.
The family room, complete with a cozy fireplace, opens to both the kitchen and a generous bonus room—ideal for a second living area, or game room. There’s plenty of room for a pool table and more! Each bedroom is comfortably sized, and the primary suite includes its own private bath and a ceiling fan for added comfort. Step outside to your own backyard oasis, featuring a sparkling pool with a NEW pump and relaxing jacuzzi with sweeping hillside views—an ideal setting for outdoor gatherings, quiet evenings, or weekend fun in the sun. The garage has plenty of storage space and a NEW garage door!
This home is truly a rare find with its thoughtful upgrades, prime location, and spacious layout.
Zillow last checked: 10 hours ago
Listing updated: November 18, 2025 at 12:37pm
Listing Provided by:
Sandra Argumedo DRE #01343239 562244-8062,
HomeSmart, Evergreen Realty
Bought with:
Joseph De Long, DRE #01921973
Keller Williams Realty
Source: CRMLS,MLS#: PW25131030 Originating MLS: California Regional MLS
Originating MLS: California Regional MLS
Facts & features
Interior
Bedrooms & bathrooms
- Bedrooms: 3
- Bathrooms: 2
- Full bathrooms: 1
- 1/2 bathrooms: 1
- Main level bathrooms: 2
- Main level bedrooms: 3
Bedroom
- Features: All Bedrooms Down
Bathroom
- Features: Full Bath on Main Level, Quartz Counters, Tub Shower
Kitchen
- Features: Kitchen/Family Room Combo, Pots & Pan Drawers, Quartz Counters, Remodeled, Self-closing Drawers, Updated Kitchen
Heating
- Central
Cooling
- Central Air
Appliances
- Included: Dishwasher, Gas Cooktop, Gas Oven, Microwave
- Laundry: Washer Hookup, Laundry Room
Features
- Breakfast Bar, Ceiling Fan(s), Eat-in Kitchen, Open Floorplan, Recessed Lighting, All Bedrooms Down
- Flooring: Laminate, Tile
- Doors: Sliding Doors
- Windows: Double Pane Windows
- Has fireplace: Yes
- Fireplace features: Family Room, Gas
- Common walls with other units/homes: No Common Walls
Interior area
- Total interior livable area: 1,654 sqft
Property
Parking
- Total spaces: 2
- Parking features: Concrete, Direct Access, Driveway, Garage Faces Front, Garage
- Attached garage spaces: 2
Features
- Levels: One
- Stories: 1
- Entry location: 1
- Patio & porch: Front Porch
- Has private pool: Yes
- Pool features: Gas Heat, Heated, In Ground, Private
- Has spa: Yes
- Spa features: Heated, In Ground, Private
- Has view: Yes
- View description: Hills, Pool
Lot
- Size: 7,841 sqft
- Features: Back Yard, Front Yard, Sprinkler System
Details
- Parcel number: 102101010
- Zoning: R-1
- Special conditions: Standard
Construction
Type & style
- Home type: SingleFamily
- Property subtype: Single Family Residence
Materials
- Roof: Composition
Condition
- Updated/Remodeled
- New construction: No
- Year built: 1962
Utilities & green energy
- Sewer: Septic Tank
- Water: Public
Community & neighborhood
Community
- Community features: Sidewalks
Location
- Region: Corona
Other
Other facts
- Listing terms: Cash to New Loan,Subject To Other
Price history
| Date | Event | Price |
|---|---|---|
| 11/17/2025 | Sold | $685,000+3%$414/sqft |
Source: | ||
| 11/4/2025 | Pending sale | $665,000$402/sqft |
Source: | ||
| 10/14/2025 | Contingent | $665,000$402/sqft |
Source: | ||
| 9/30/2025 | Price change | $665,000-10%$402/sqft |
Source: | ||
| 7/15/2025 | Price change | $739,000-1.2%$447/sqft |
Source: | ||
Public tax history
| Year | Property taxes | Tax assessment |
|---|---|---|
| 2025 | $6,662 +3.4% | $589,923 +2% |
| 2024 | $6,443 +1.4% | $578,357 +2% |
| 2023 | $6,355 +1.9% | $567,018 +2% |
Find assessor info on the county website
Neighborhood: 92882
Nearby schools
GreatSchools rating
- 6/10Cesar Chavez AcademyGrades: K-8Distance: 0.5 mi
- 5/10Corona High SchoolGrades: 9-12Distance: 1.4 mi
Get a cash offer in 3 minutes
Find out how much your home could sell for in as little as 3 minutes with a no-obligation cash offer.
Estimated market value$682,600
Get a cash offer in 3 minutes
Find out how much your home could sell for in as little as 3 minutes with a no-obligation cash offer.
Estimated market value
$682,600
