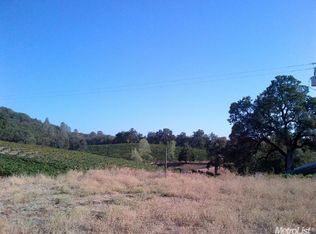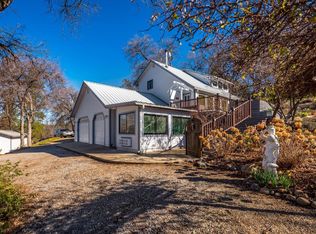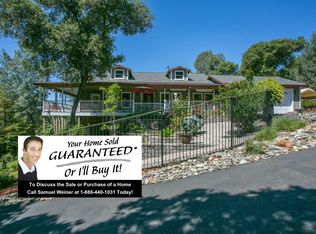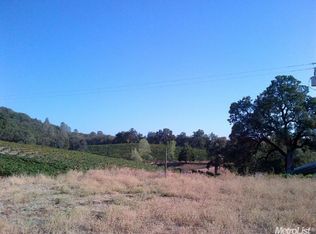Closed
$792,500
2091 Riesling Way, Placerville, CA 95667
3beds
2,248sqft
Single Family Residence
Built in 1989
19.27 Acres Lot
$763,900 Zestimate®
$353/sqft
$3,140 Estimated rent
Home value
$763,900
$695,000 - $840,000
$3,140/mo
Zestimate® history
Loading...
Owner options
Explore your selling options
What's special
Dreaming of your own escape? This stunning 3-bedroom, 2-bath home sits atop a private hill, offering sweeping views of a peaceful pond and breathtaking Mt. Diablo sunsets. Additional 5-acre parcel with Well, Septic, Driveway & PG&E meter available to purchase. The home has been freshly updated with new LVP flooring, paint, and trim on the first level, enhancing its light and open feel. Skylights, vaulted ceilings, and picture windows flood the space with natural light and showcase views in every direction. The spacious primary suite is located on the main level and features a walk-in closet, large bathroom, and private access to the VIEW DECK. A 30x35 ag building/workshop with water, electricity, and a floor drain offers endless potential for projects, winemaking, or extra storage. Recent upgrades to siding and expansive decks provide peace of mind and exceptional outdoor living year-round. Located just minutes from Historic Placerville, this property offers the peace and privacy of wine country living without the Napa price tag. Only one hour to Lake Tahoe and Sacramento.
Zillow last checked: 8 hours ago
Listing updated: August 28, 2025 at 03:06pm
Listed by:
Emily Valdez DRE #01966542 530-409-0045,
eXp Realty of California, Inc.
Bought with:
Kristina Agustin, DRE #01393347
Vista Sotheby's International Realty
Source: MetroList Services of CA,MLS#: 225074974Originating MLS: MetroList Services, Inc.
Facts & features
Interior
Bedrooms & bathrooms
- Bedrooms: 3
- Bathrooms: 2
- Full bathrooms: 2
Primary bedroom
- Features: Walk-In Closet, Outside Access
Primary bathroom
- Features: Shower Stall(s), Tub
Dining room
- Features: Dining/Living Combo
Kitchen
- Features: Pantry Cabinet, Skylight(s), Island w/Sink, Tile Counters
Heating
- Propane, Central
Cooling
- Ceiling Fan(s), Central Air
Appliances
- Included: Free-Standing Gas Range, Dishwasher
- Laundry: Electric Dryer Hookup, In Garage
Features
- Central Vacuum
- Flooring: Laminate, Tile, Vinyl, Wood
- Windows: Skylight(s)
- Number of fireplaces: 1
- Fireplace features: Living Room, Wood Burning, Free Standing
Interior area
- Total interior livable area: 2,248 sqft
Property
Parking
- Total spaces: 2
- Parking features: Interior Access, Shared Driveway, Driveway
- Garage spaces: 2
- Has uncovered spaces: Yes
Features
- Stories: 2
- Fencing: Fenced
- Waterfront features: Pond
Lot
- Size: 19.27 Acres
- Features: Dead End
Details
- Additional structures: Workshop
- Parcel number: 099140004000
- Zoning description: RE-10
- Special conditions: Standard
- Other equipment: Water Filter System
Construction
Type & style
- Home type: SingleFamily
- Architectural style: Ranch
- Property subtype: Single Family Residence
Materials
- Lap Siding, Wood
- Foundation: Combination
- Roof: Composition
Condition
- Year built: 1989
Utilities & green energy
- Sewer: Septic System
- Water: Well, Private
- Utilities for property: Propane Tank Leased
Community & neighborhood
Location
- Region: Placerville
Other
Other facts
- Road surface type: Unimproved
Price history
| Date | Event | Price |
|---|---|---|
| 8/28/2025 | Sold | $792,500-2.2%$353/sqft |
Source: MetroList Services of CA #225074974 Report a problem | ||
| 7/29/2025 | Pending sale | $810,000$360/sqft |
Source: MetroList Services of CA #225074974 Report a problem | ||
| 6/10/2025 | Listed for sale | $810,000+1.4%$360/sqft |
Source: MetroList Services of CA #225074974 Report a problem | ||
| 3/21/2025 | Listing removed | $799,000$355/sqft |
Source: MetroList Services of CA #225013136 Report a problem | ||
| 3/4/2025 | Listed for sale | $799,000$355/sqft |
Source: MetroList Services of CA #225013136 Report a problem | ||
Public tax history
| Year | Property taxes | Tax assessment |
|---|---|---|
| 2025 | $9,964 +2.1% | $935,412 +2% |
| 2024 | $9,759 +2.1% | $917,118 +2% |
| 2023 | $9,555 +1.6% | $898,720 +2.1% |
Find assessor info on the county website
Neighborhood: 95667
Nearby schools
GreatSchools rating
- 4/10Gold Oak Elementary SchoolGrades: K-5Distance: 1.7 mi
- 3/10Pleasant Valley Middle SchoolGrades: 6-8Distance: 3 mi
- 7/10Union Mine High SchoolGrades: 9-12Distance: 6 mi
Get a cash offer in 3 minutes
Find out how much your home could sell for in as little as 3 minutes with a no-obligation cash offer.
Estimated market value
$763,900
Get a cash offer in 3 minutes
Find out how much your home could sell for in as little as 3 minutes with a no-obligation cash offer.
Estimated market value
$763,900



