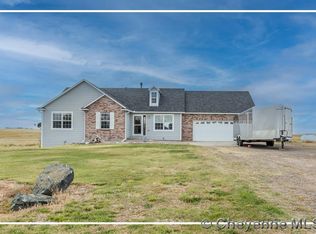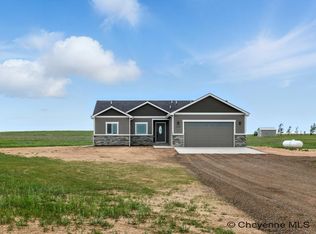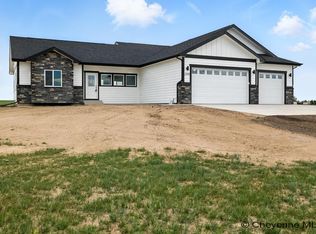A very nice home on the range located right next to 370+ acres of state land and only 12 minutes from Starbucks! As if that wasn't enough 4 large bedrooms, 3 baths a 3 car attached garage and a 32X30 shop that is insulated and has a concrete floor and 220 for a welder. Wow! Mature landscaping on an irrigation system a second storage building suitable for a side by side or a motorcycle a workout room + den and wait there's more... a bar in the basement with surround sound. You gotta see this!
This property is off market, which means it's not currently listed for sale or rent on Zillow. This may be different from what's available on other websites or public sources.


