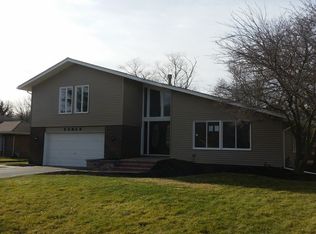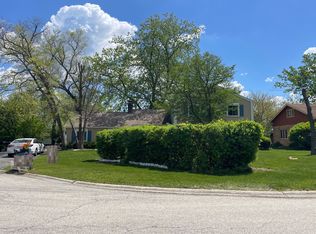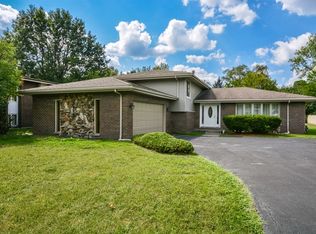Closed
$399,900
20916 Corinth Rd, Olympia Fields, IL 60461
4beds
2,464sqft
Single Family Residence
Built in 1974
0.36 Acres Lot
$412,600 Zestimate®
$162/sqft
$3,668 Estimated rent
Home value
$412,600
$392,000 - $433,000
$3,668/mo
Zestimate® history
Loading...
Owner options
Explore your selling options
What's special
Move right into this gorgeous 4 bedroom, 2.1 bathroom 2-story house with full finished basement! The welcoming main level begins with the living and dining rooms that seamlessly connect to the kitchen, featuring stainless steel appliances (new refrigerator), a breakfast bar, and pantry. Relax in the family room with vaulted ceilings or unwind in the formal sitting room, both enhanced by floor-to-ceiling fireplaces and rich wood laminate floors. Upstairs, discover four spacious bedrooms, including the master suite with a large walk-in closet and full private bathroom. The fully finished basement adds to the home's appeal, providing a great space for hanging out or additional storage. Outside, an entertainer's paradise awaits with a massive maintenance-free deck, a spacious private yard, and a custom 3-season room complete with a fireplace & ceiling fan! Conveniently located just blocks from Olympia Fields golf course, Metra station, shops, restaurants, and much more!
Zillow last checked: 8 hours ago
Listing updated: May 10, 2024 at 02:37pm
Listing courtesy of:
Tim Sherry 708-606-9931,
Crosstown Realtors, Inc.,
Kelsey Domina 708-942-8297,
Crosstown Realtors, Inc.
Bought with:
Krystle Rogers
Signature Realty Services
Source: MRED as distributed by MLS GRID,MLS#: 11984454
Facts & features
Interior
Bedrooms & bathrooms
- Bedrooms: 4
- Bathrooms: 3
- Full bathrooms: 2
- 1/2 bathrooms: 1
Primary bedroom
- Features: Flooring (Carpet), Bathroom (Full, Double Sink)
- Level: Second
- Area: 280 Square Feet
- Dimensions: 20X14
Bedroom 2
- Features: Flooring (Carpet)
- Level: Second
- Area: 208 Square Feet
- Dimensions: 16X13
Bedroom 3
- Features: Flooring (Carpet)
- Level: Second
- Area: 169 Square Feet
- Dimensions: 13X13
Bedroom 4
- Features: Flooring (Carpet)
- Level: Second
- Area: 143 Square Feet
- Dimensions: 13X11
Dining room
- Features: Flooring (Wood Laminate)
- Level: Main
- Area: 156 Square Feet
- Dimensions: 13X12
Eating area
- Features: Flooring (Wood Laminate)
- Level: Main
- Area: 121 Square Feet
- Dimensions: 11X11
Exercise room
- Features: Flooring (Carpet)
- Level: Basement
- Area: 168 Square Feet
- Dimensions: 14X12
Family room
- Features: Flooring (Wood Laminate)
- Level: Main
- Area: 247 Square Feet
- Dimensions: 19X13
Kitchen
- Features: Kitchen (Eating Area-Breakfast Bar, Eating Area-Table Space), Flooring (Wood Laminate)
- Level: Main
- Area: 110 Square Feet
- Dimensions: 11X10
Laundry
- Features: Flooring (Ceramic Tile)
- Level: Main
- Area: 48 Square Feet
- Dimensions: 8X6
Living room
- Features: Flooring (Carpet)
- Level: Main
- Area: 273 Square Feet
- Dimensions: 21X13
Recreation room
- Features: Flooring (Carpet)
- Level: Basement
- Area: 625 Square Feet
- Dimensions: 25X25
Sitting room
- Features: Flooring (Wood Laminate)
- Level: Main
- Area: 288 Square Feet
- Dimensions: 18X16
Walk in closet
- Features: Flooring (Carpet)
- Level: Second
- Area: 49 Square Feet
- Dimensions: 7X7
Heating
- Natural Gas, Forced Air
Cooling
- Central Air
Appliances
- Included: Range, Microwave, Dishwasher, Refrigerator, Washer, Dryer, Stainless Steel Appliance(s)
- Laundry: Main Level, Gas Dryer Hookup, In Unit, Sink
Features
- Cathedral Ceiling(s), Built-in Features, Walk-In Closet(s), Open Floorplan, Separate Dining Room
- Flooring: Laminate, Carpet
- Windows: Screens
- Basement: Finished,Full
- Number of fireplaces: 2
- Fireplace features: Wood Burning, Attached Fireplace Doors/Screen, Electric, More than one, Family Room, Other
Interior area
- Total structure area: 0
- Total interior livable area: 2,464 sqft
Property
Parking
- Total spaces: 2.5
- Parking features: Asphalt, Garage Door Opener, On Site, Garage Owned, Attached, Garage
- Attached garage spaces: 2.5
- Has uncovered spaces: Yes
Accessibility
- Accessibility features: No Disability Access
Features
- Stories: 2
- Patio & porch: Deck, Patio
Lot
- Size: 0.36 Acres
- Dimensions: 91.2 X 175.5 X 90.3 X 168.5
Details
- Additional structures: Gazebo, Shed(s)
- Parcel number: 31242080040000
- Special conditions: None
- Other equipment: Ceiling Fan(s), Sump Pump
Construction
Type & style
- Home type: SingleFamily
- Architectural style: Traditional
- Property subtype: Single Family Residence
Materials
- Vinyl Siding, Brick
- Foundation: Concrete Perimeter
- Roof: Asphalt
Condition
- New construction: No
- Year built: 1974
Utilities & green energy
- Sewer: Public Sewer
- Water: Lake Michigan
Community & neighborhood
Security
- Security features: Carbon Monoxide Detector(s)
Community
- Community features: Park, Curbs, Sidewalks, Street Lights, Street Paved
Location
- Region: Olympia Fields
- Subdivision: Athenia Park
Other
Other facts
- Listing terms: Conventional
- Ownership: Fee Simple
Price history
| Date | Event | Price |
|---|---|---|
| 5/10/2024 | Sold | $399,900$162/sqft |
Source: | ||
| 4/12/2024 | Contingent | $399,900$162/sqft |
Source: | ||
| 4/4/2024 | Listed for sale | $399,900+29%$162/sqft |
Source: | ||
| 8/31/2020 | Sold | $310,000+3.7%$126/sqft |
Source: | ||
| 7/13/2020 | Pending sale | $299,000$121/sqft |
Source: Redfin Corporation #10755739 Report a problem | ||
Public tax history
| Year | Property taxes | Tax assessment |
|---|---|---|
| 2023 | $12,620 +7.2% | $29,000 +39.9% |
| 2022 | $11,774 +0.8% | $20,731 |
| 2021 | $11,684 +28.7% | $20,731 |
Find assessor info on the county website
Neighborhood: 60461
Nearby schools
GreatSchools rating
- 5/10Illinois SchoolGrades: K-8Distance: 0.5 mi
- 3/10Rich Township High SchoolGrades: 9-12Distance: 1.5 mi
- 3/10Indiana Elementary SchoolGrades: 4-6Distance: 0.7 mi
Schools provided by the listing agent
- High: Fine Arts And Communications Cam
- District: 162
Source: MRED as distributed by MLS GRID. This data may not be complete. We recommend contacting the local school district to confirm school assignments for this home.
Get a cash offer in 3 minutes
Find out how much your home could sell for in as little as 3 minutes with a no-obligation cash offer.
Estimated market value$412,600
Get a cash offer in 3 minutes
Find out how much your home could sell for in as little as 3 minutes with a no-obligation cash offer.
Estimated market value
$412,600


