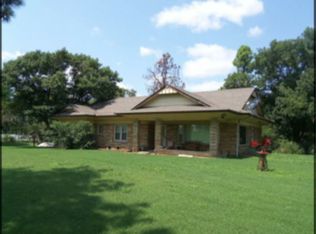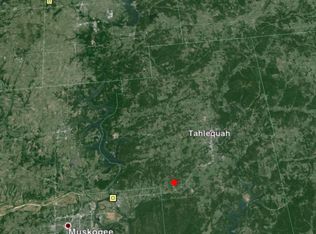RANCH STYLE HOME SITS ON APPROX. 9.5 ACRES M/L. PAVED DRIVEWAY & PARKING TO FRONT OF HOME(1 LEVEL) THEN WINDS AROUND TO REAR ENTRY GARAGE(BASEMENT LEVEL).DETACHED LARGE SHOP BLDG. SOUTH BOUNDARY TBD AND NOT FENCED.
This property is off market, which means it's not currently listed for sale or rent on Zillow. This may be different from what's available on other websites or public sources.


