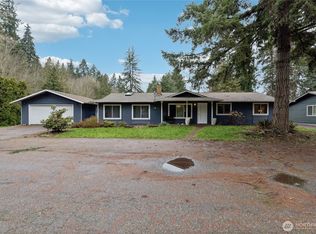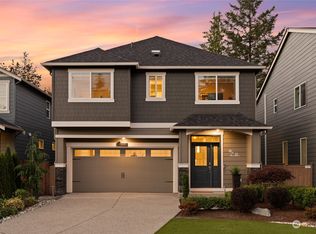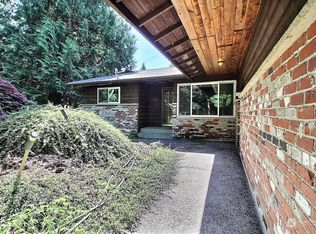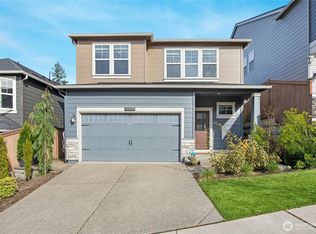Sold
Listed by:
Gregory Brent O'Leyar,
Berkshire Hathaway HS SP
Bought with: eXp Realty
$625,000
20921 W Richmond Road, Bothell, WA 98021
3beds
1,392sqft
Single Family Residence
Built in 1969
0.39 Acres Lot
$624,900 Zestimate®
$449/sqft
$3,017 Estimated rent
Home value
$624,900
$587,000 - $669,000
$3,017/mo
Zestimate® history
Loading...
Owner options
Explore your selling options
What's special
Located on a quiet street with very Large lot....Currently on septic but sewer stub at property. Lower level has rec room with bar , 3/4 bath, shop and additional room for an office or hobby room....Lower level has an out door entrance as well as interior. Terrific investment, potential additional building site, room for shop, Garage or Auxiliary dwelling. Note lot square footage. Conv, loan with sizeable down payment is fine.
Zillow last checked: 8 hours ago
Listing updated: January 20, 2026 at 03:55pm
Listed by:
Gregory Brent O'Leyar,
Berkshire Hathaway HS SP
Bought with:
Dimitriy Snitko, 22023082
eXp Realty
Source: NWMLS,MLS#: 2462880
Facts & features
Interior
Bedrooms & bathrooms
- Bedrooms: 3
- Bathrooms: 2
- Full bathrooms: 1
- 3/4 bathrooms: 1
- Main level bathrooms: 1
- Main level bedrooms: 3
Primary bedroom
- Level: Main
Bedroom
- Level: Main
Bedroom
- Level: Main
Bathroom full
- Level: Main
Bathroom three quarter
- Level: Lower
Bonus room
- Level: Lower
Bonus room
- Level: Lower
Dining room
- Level: Main
Entry hall
- Level: Main
Kitchen with eating space
- Level: Main
Living room
- Level: Main
Rec room
- Level: Lower
Utility room
- Level: Main
Heating
- Fireplace, Baseboard, Electric, See Remarks, Wood
Cooling
- None
Appliances
- Included: Dishwasher(s), Dryer(s), Refrigerator(s), Stove(s)/Range(s), Washer(s), Water Heater: Electric, Water Heater Location: Laundry Room
Features
- Flooring: Hardwood, Vinyl
- Basement: Partially Finished
- Number of fireplaces: 2
- Fireplace features: See Remarks, Wood Burning, Lower Level: 1, Main Level: 1, Fireplace
Interior area
- Total structure area: 1,392
- Total interior livable area: 1,392 sqft
Property
Parking
- Total spaces: 2
- Parking features: Driveway, Attached Garage, Off Street
- Has attached garage: Yes
- Covered spaces: 2
Features
- Levels: One
- Stories: 1
- Entry location: Main
- Patio & porch: Fireplace, Water Heater
Lot
- Size: 0.39 Acres
- Features: Corner Lot, Cul-De-Sac, Dead End Street, Paved, Cable TV, Fenced-Partially, Gas Available, High Speed Internet, Patio
- Topography: Partial Slope
- Residential vegetation: Fruit Trees, Garden Space
Details
- Parcel number: 00373001800406
- Zoning: SFR
- Zoning description: Jurisdiction: County
- Special conditions: Standard
- Other equipment: Leased Equipment: None
Construction
Type & style
- Home type: SingleFamily
- Property subtype: Single Family Residence
Materials
- Wood Siding
- Foundation: Poured Concrete
- Roof: Composition
Condition
- Average
- Year built: 1969
- Major remodel year: 1969
Utilities & green energy
- Electric: Company: Snohomish PUD
- Sewer: Available, Septic Tank, Company: Septic/Alderwood
- Water: Public, Company: Alderwood
- Utilities for property: Yes
Community & neighborhood
Location
- Region: Bothell
- Subdivision: Bothell
Other
Other facts
- Listing terms: Cash Out,Conventional,Rehab Loan,See Remarks
- Cumulative days on market: 167 days
Price history
| Date | Event | Price |
|---|---|---|
| 1/16/2026 | Sold | $625,000-10.3%$449/sqft |
Source: | ||
| 12/31/2025 | Pending sale | $697,000$501/sqft |
Source: | ||
| 12/18/2025 | Listed for sale | $697,000-7.9%$501/sqft |
Source: | ||
| 12/13/2025 | Listing removed | $757,000$544/sqft |
Source: BHHS broker feed #2406412 Report a problem | ||
| 9/30/2025 | Listed for sale | $757,000$544/sqft |
Source: BHHS broker feed #2406412 Report a problem | ||
Public tax history
| Year | Property taxes | Tax assessment |
|---|---|---|
| 2024 | $400 +0.1% | $618,800 +8.3% |
| 2023 | $399 +4.8% | $571,200 -13% |
| 2022 | $381 -17.6% | $656,600 +38.6% |
Find assessor info on the county website
Neighborhood: Alderwood Manor
Nearby schools
GreatSchools rating
- 8/10Hilltop Elementary SchoolGrades: K-6Distance: 0.7 mi
- 6/10Brier Terrace Middle SchoolGrades: 7-8Distance: 2.3 mi
- 8/10Mountlake Terrace High SchoolGrades: 9-12Distance: 2.7 mi
Schools provided by the listing agent
- Elementary: Hilltop ElemHt
- Middle: Brier Terrace Mid
- High: Mountlake Terrace Hi
Source: NWMLS. This data may not be complete. We recommend contacting the local school district to confirm school assignments for this home.

Get pre-qualified for a loan
At Zillow Home Loans, we can pre-qualify you in as little as 5 minutes with no impact to your credit score.An equal housing lender. NMLS #10287.



