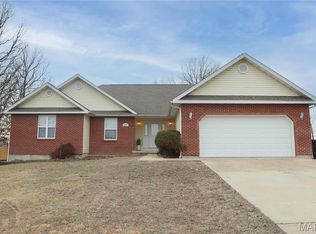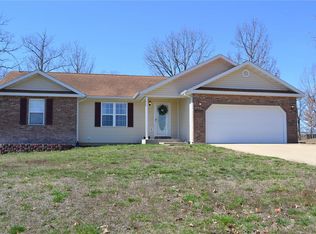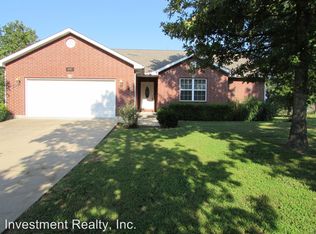Closed
Listing Provided by:
Dustin A Erlewine 573-745-1724,
Fathom Realty MO, LLC,
Justin Varner 573-586-6119,
Fathom Realty MO, LLC
Bought with: EXP Realty, LLC
Price Unknown
20923 Lacombe Rd, Waynesville, MO 65583
3beds
1,602sqft
Single Family Residence
Built in 2005
0.34 Acres Lot
$211,400 Zestimate®
$--/sqft
$1,322 Estimated rent
Home value
$211,400
$201,000 - $222,000
$1,322/mo
Zestimate® history
Loading...
Owner options
Explore your selling options
What's special
Delightful home in Shalom Mountain subdivision, only minutes from Waynesville, St Robert, and Fort Leonard Wood. This spacious home features 3 bedrooms, 2 full bathrooms and an attached 2 car garage. The living room and dining room flow nicely through the open floor plan which has a vaulted ceiling, and a gas fireplace. The kitchen has a great deal of cabinetry and countertop space. The primary suite is roomy, which has a walk-in closet and has a full bathroom. There is a lot to like with this one. Better act fast.
Zillow last checked: 8 hours ago
Listing updated: June 29, 2025 at 04:46pm
Listing Provided by:
Dustin A Erlewine 573-745-1724,
Fathom Realty MO, LLC,
Justin Varner 573-586-6119,
Fathom Realty MO, LLC
Bought with:
Lee Ann Woods, 2023013457
EXP Realty, LLC
Source: MARIS,MLS#: 25023181 Originating MLS: Pulaski County Board of REALTORS
Originating MLS: Pulaski County Board of REALTORS
Facts & features
Interior
Bedrooms & bathrooms
- Bedrooms: 3
- Bathrooms: 2
- Full bathrooms: 2
- Main level bathrooms: 2
- Main level bedrooms: 3
Primary bedroom
- Features: Floor Covering: Carpeting
- Level: Main
- Area: 238
- Dimensions: 17 x 14
Bedroom
- Level: Main
- Area: 132
- Dimensions: 12 x 11
Bedroom
- Features: Floor Covering: Carpeting
- Level: Main
- Area: 120
- Dimensions: 12 x 10
Dining room
- Features: Floor Covering: Laminate
- Level: Main
- Area: 90
- Dimensions: 10 x 9
Kitchen
- Features: Floor Covering: Laminate
- Level: Main
- Area: 140
- Dimensions: 14 x 10
Living room
- Features: Floor Covering: Laminate
- Level: Main
- Area: 414
- Dimensions: 23 x 18
Heating
- Forced Air, Electric
Cooling
- Ceiling Fan(s), Central Air, Electric
Appliances
- Included: Dishwasher, Disposal, Dryer, Microwave, Electric Range, Electric Oven, Refrigerator, Washer, Electric Water Heater
Features
- Pantry, Dining/Living Room Combo, Open Floorplan, Vaulted Ceiling(s), Walk-In Closet(s)
- Flooring: Carpet
- Basement: None
- Number of fireplaces: 1
- Fireplace features: Living Room
Interior area
- Total structure area: 1,602
- Total interior livable area: 1,602 sqft
- Finished area above ground: 1,982
Property
Parking
- Total spaces: 2
- Parking features: Attached, Garage
- Attached garage spaces: 2
Features
- Levels: One
- Patio & porch: Deck
Lot
- Size: 0.34 Acres
- Dimensions: 14810 SQ FT
- Features: Adjoins Wooded Area
Details
- Parcel number: 116.013000000006027
- Special conditions: Standard
Construction
Type & style
- Home type: SingleFamily
- Architectural style: Traditional,Ranch
- Property subtype: Single Family Residence
Materials
- Brick, Vinyl Siding
Condition
- Year built: 2005
Utilities & green energy
- Sewer: Public Sewer, Septic Tank
- Water: Public
- Utilities for property: Natural Gas Available
Community & neighborhood
Security
- Security features: Smoke Detector(s)
Location
- Region: Waynesville
- Subdivision: Shalom Mountain
Other
Other facts
- Listing terms: Cash,Conventional,FHA,Other,USDA Loan,VA Loan
- Ownership: Private
- Road surface type: Concrete
Price history
| Date | Event | Price |
|---|---|---|
| 6/27/2025 | Sold | -- |
Source: | ||
| 5/23/2025 | Contingent | $216,000$135/sqft |
Source: | ||
| 5/21/2025 | Listed for sale | $216,000$135/sqft |
Source: | ||
| 5/5/2025 | Contingent | $216,000$135/sqft |
Source: | ||
| 5/1/2025 | Listed for sale | $216,000$135/sqft |
Source: | ||
Public tax history
| Year | Property taxes | Tax assessment |
|---|---|---|
| 2024 | $1,134 +2.4% | $26,057 |
| 2023 | $1,107 +8.4% | $26,057 |
| 2022 | $1,021 +1.1% | $26,057 +17.3% |
Find assessor info on the county website
Neighborhood: 65583
Nearby schools
GreatSchools rating
- 5/10Waynesville East Elementary SchoolGrades: K-5Distance: 2 mi
- 4/106TH GRADE CENTERGrades: 6Distance: 2.7 mi
- 6/10Waynesville Sr. High SchoolGrades: 9-12Distance: 2.9 mi
Schools provided by the listing agent
- Elementary: Waynesville R-Vi
- Middle: Waynesville Middle
- High: Waynesville Sr. High
Source: MARIS. This data may not be complete. We recommend contacting the local school district to confirm school assignments for this home.


