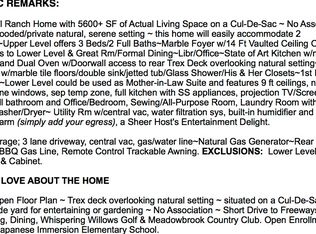An exquisite French style chateau, truly custom made starting from the 10 feet ceilings, limestone galore, marble bathrooms and wide planks of hardwood floor. It is designed with four bedrooms, each having their own private bathroom and closet. It has multiple rooms, going from a library, living/family room, dining room, nook room, office, and three linens. An enormous galley style gourmet kitchen with built in cabinets and a walk in pantry. Also features 850 square feet in-law suite with a private bathroom and a mini kitchenette. It can be used as a studio, office, or even an extra bedroom. All of this is on wonderful 2.33 acres with an extra barn/shed! Buyers must be approved of verified funds prior showing. A truly one of a kind forever home.
This property is off market, which means it's not currently listed for sale or rent on Zillow. This may be different from what's available on other websites or public sources.
