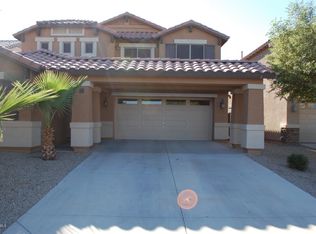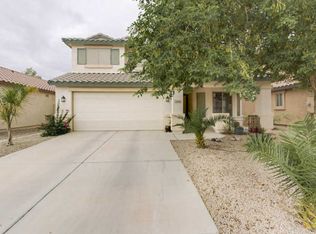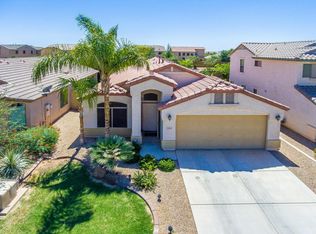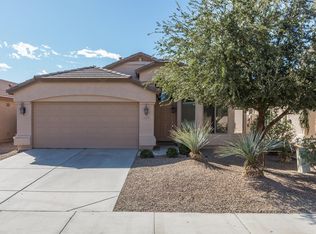Sold for $360,000
$360,000
20926 N Dries Rd, Maricopa, AZ 85138
3beds
3baths
2,529sqft
Single Family Residence
Built in 2007
5,400 Square Feet Lot
$337,100 Zestimate®
$142/sqft
$1,979 Estimated rent
Home value
$337,100
$317,000 - $357,000
$1,979/mo
Zestimate® history
Loading...
Owner options
Explore your selling options
What's special
Perfect opportunity to make this spacious home your own! This home features three spacious bedrooms, 2.5 baths, a den that would make a perfect office, a loft area open to the first floor that also has an outside balcony, formal dining/living, and a large family room open to the spacious kitchen! Soaring ceilings in the formal living/dining area and beautiful travertine tile throughout the first floor. The kitchen features an abundance of cabinets, granite counter tops, a kitchen island, gas stove, and large pantry. Upstairs features laminate flooring in the bedrooms and loft with travertine tile in the baths and laundry room. Double doors lead to the spacious master bedroom that features a master bath with double sinks, garden tub, separate shower, private toilet room, and spacious walk-in closet. Other features include surround sound in the family room, wood look blinds throughout, updated light fixtures, and plenty of storage! The exterior features paver walkway and a blank slate in the front and rear yards to make it your own! This home sits on the end of a cul-de-sac with a beautiful common area to the north giving you more privacy. This community features a Lakefront Park with ramadas, tot lots, basketball courts, and volleyball area along with biking and walking paths with pet friendly mutt mitt stations.
Zillow last checked: 8 hours ago
Listing updated: April 25, 2025 at 07:00pm
Listed by:
Cynthia Ross 602-576-3246,
Coldwell Banker Realty
Bought with:
Efmorfia Apostolis, SA638593000
eXp Realty
Louis Rugolo, SA108489000
eXp Realty
Source: ARMLS,MLS#: 6492203

Facts & features
Interior
Bedrooms & bathrooms
- Bedrooms: 3
- Bathrooms: 3
Heating
- Natural Gas
Cooling
- Central Air, Ceiling Fan(s)
Appliances
- Included: Gas Cooktop
Features
- High Speed Internet, Granite Counters, Double Vanity, Upstairs, Eat-in Kitchen, Breakfast Bar, Kitchen Island, Pantry, Full Bth Master Bdrm, Separate Shwr & Tub
- Flooring: Vinyl, Tile
- Windows: Low Emissivity Windows, Solar Screens, Double Pane Windows, Vinyl Frame
- Has basement: No
Interior area
- Total structure area: 2,529
- Total interior livable area: 2,529 sqft
Property
Parking
- Total spaces: 4
- Parking features: Garage Door Opener, Direct Access
- Garage spaces: 2
- Uncovered spaces: 2
Features
- Stories: 2
- Patio & porch: Covered
- Exterior features: Balcony
- Pool features: None
- Spa features: None
- Fencing: Block
Lot
- Size: 5,400 sqft
- Features: Gravel/Stone Front, Gravel/Stone Back
Details
- Parcel number: 51249205
Construction
Type & style
- Home type: SingleFamily
- Property subtype: Single Family Residence
Materials
- Stucco, Wood Frame, Painted
- Roof: Tile
Condition
- Year built: 2007
Details
- Builder name: DR Horton
Utilities & green energy
- Sewer: Public Sewer
- Water: Pvt Water Company
Community & neighborhood
Community
- Community features: Lake, Playground, Biking/Walking Path
Location
- Region: Maricopa
- Subdivision: HOMESTEAD NORTH
HOA & financial
HOA
- Has HOA: Yes
- HOA fee: $48 monthly
- Services included: Maintenance Grounds
- Association name: Homestead North HOA
- Association phone: 480-813-6788
Other
Other facts
- Listing terms: Cash,Conventional,FHA,VA Loan
- Ownership: Fee Simple
Price history
| Date | Event | Price |
|---|---|---|
| 2/8/2023 | Sold | $360,000$142/sqft |
Source: | ||
| 1/27/2023 | Pending sale | $360,000$142/sqft |
Source: | ||
| 1/9/2023 | Price change | $360,000+1.4%$142/sqft |
Source: | ||
| 12/22/2022 | Price change | $355,000-5.3%$140/sqft |
Source: | ||
| 12/15/2022 | Price change | $375,000-6.2%$148/sqft |
Source: | ||
Public tax history
| Year | Property taxes | Tax assessment |
|---|---|---|
| 2026 | $2,044 +3.6% | $28,334 +3.5% |
| 2025 | $1,974 +2.7% | $27,383 -18% |
| 2024 | $1,922 -35.1% | $33,399 +40.1% |
Find assessor info on the county website
Neighborhood: Homestead North
Nearby schools
GreatSchools rating
- 5/10Santa Cruz Elementary SchoolGrades: PK-6Distance: 2.9 mi
- 5/10Maricopa High SchoolGrades: 6-12Distance: 2.2 mi
- 2/10Desert Wind Middle SchoolGrades: 6-8Distance: 3.4 mi
Schools provided by the listing agent
- Elementary: Maricopa Elementary School
- Middle: Maricopa Wells Middle School
- High: Maricopa High School
- District: Maricopa Unified School District
Source: ARMLS. This data may not be complete. We recommend contacting the local school district to confirm school assignments for this home.
Get a cash offer in 3 minutes
Find out how much your home could sell for in as little as 3 minutes with a no-obligation cash offer.
Estimated market value
$337,100



