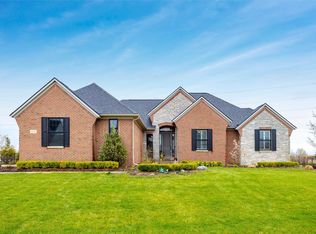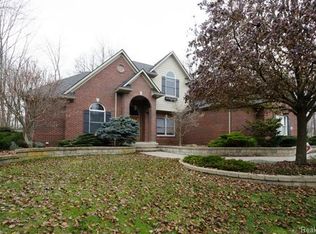Sold for $1,145,000
$1,145,000
20927 Hunters Rdg, Northville, MI 48167
5beds
6,180sqft
Single Family Residence
Built in 1998
4.88 Acres Lot
$1,156,900 Zestimate®
$185/sqft
$7,366 Estimated rent
Home value
$1,156,900
$1.10M - $1.23M
$7,366/mo
Zestimate® history
Loading...
Owner options
Explore your selling options
What's special
Welcome to this timeless classic Colonial nestled on 4.88 peaceful and private acres. Surrounded by mature trees and lush landscaping, this stunning home offers a perfect blend of elegance, comfort and functionality. Step inside to discover a spacious open floor plan filled with natural light. The heart of the home is a large, chef inspired kitchen designed to delight any cook, complete with an abundance of storage, walk in pantry and eat at island. The kitchen flows effortlessly into a dramatic two story family room featuring a cozy fireplace ideal for gatherings and every day living. Entertain in style with a formal living and dining room.
5 generous bedrooms, room for everyone. Primary suite offers an updated bathroom.
Enjoy additional living space in fully finished walkout, perfect for a media room, gym or play area. Step outside to your own private oasis with a sparkling swimming pool and expansive backyard - ideal for relaxing, entertaining and enjoying the peaceful surroundings. Deck is currently being renovated. Roof replaced 2021.
Zillow last checked: 8 hours ago
Listing updated: August 19, 2025 at 09:02am
Listed by:
Kristin W Halmaghi 248-330-4660,
Real Estate One-Northville
Bought with:
Patti A Mullen, 6501277402
Remerica Hometown One
Source: Realcomp II,MLS#: 20251017022
Facts & features
Interior
Bedrooms & bathrooms
- Bedrooms: 5
- Bathrooms: 6
- Full bathrooms: 4
- 1/2 bathrooms: 2
Heating
- Forced Air, Natural Gas
Cooling
- Central Air
Appliances
- Included: Dishwasher, Disposal, Electric Cooktop, Microwave, Washer
- Laundry: Laundry Room
Features
- Central Vacuum
- Basement: Finished,Full,Walk Out Access
- Has fireplace: Yes
- Fireplace features: Basement, Family Room
Interior area
- Total interior livable area: 6,180 sqft
- Finished area above ground: 4,080
- Finished area below ground: 2,100
Property
Parking
- Total spaces: 3
- Parking features: Three Car Garage, Attached, Electricityin Garage, Garage Door Opener, Oversized, Side Entrance
- Garage spaces: 3
Features
- Levels: Three
- Stories: 3
- Entry location: GroundLevelwSteps
- Patio & porch: Deck, Porch
- Pool features: In Ground
- Fencing: Fenced
Lot
- Size: 4.88 Acres
- Dimensions: 215 x 592 x 307 x 914
Details
- Parcel number: 2136400043
- Special conditions: Short Sale No,Standard
Construction
Type & style
- Home type: SingleFamily
- Architectural style: Colonial
- Property subtype: Single Family Residence
Materials
- Brick
- Foundation: Basement, Poured
- Roof: Asphalt
Condition
- New construction: No
- Year built: 1998
Utilities & green energy
- Sewer: Septic Tank
- Water: Well
Community & neighborhood
Location
- Region: Northville
HOA & financial
HOA
- Has HOA: Yes
- HOA fee: $1,000 annually
- Services included: Other
Other
Other facts
- Listing agreement: Exclusive Right To Sell
- Listing terms: Cash,Conventional
Price history
| Date | Event | Price |
|---|---|---|
| 8/18/2025 | Sold | $1,145,000-0.4%$185/sqft |
Source: | ||
| 7/29/2025 | Pending sale | $1,150,000$186/sqft |
Source: | ||
| 7/16/2025 | Listed for sale | $1,150,000$186/sqft |
Source: | ||
Public tax history
Tax history is unavailable.
Neighborhood: 48167
Nearby schools
GreatSchools rating
- 9/10Thornton Creek Elementary SchoolGrades: K-5Distance: 3.1 mi
- 9/10Hillside Middle SchoolGrades: 6-8Distance: 3.8 mi
- 10/10Northville High SchoolGrades: 9-12Distance: 3.8 mi
Get a cash offer in 3 minutes
Find out how much your home could sell for in as little as 3 minutes with a no-obligation cash offer.
Estimated market value$1,156,900
Get a cash offer in 3 minutes
Find out how much your home could sell for in as little as 3 minutes with a no-obligation cash offer.
Estimated market value
$1,156,900

