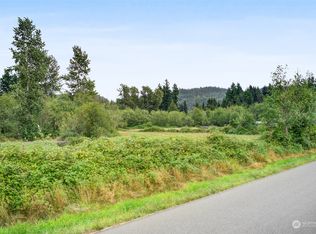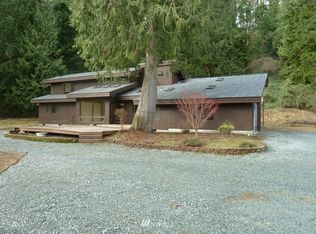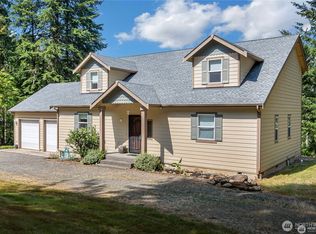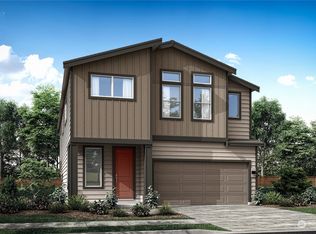Sold
Listed by:
Tamara Paul,
RE/MAX Northwest
Bought with: Skyline Properties, Inc.
$575,000
2093 Ryan Road, Buckley, WA 98321
3beds
1,451sqft
Single Family Residence
Built in 1955
1.15 Acres Lot
$614,600 Zestimate®
$396/sqft
$2,374 Estimated rent
Home value
$614,600
$584,000 - $651,000
$2,374/mo
Zestimate® history
Loading...
Owner options
Explore your selling options
What's special
NO HOA here, just a flat 1.14 acres, corner lot with a mix of house, shop, lawn, parking, pasture, pond, or whatever your heart desires! Tucked down 'sleepy' Ryan Road in Buckley, close to town, yet oh so far! Move right in to this refreshed home, new flooring, millwork, doors and paint throughout, warm and cozy fireplace in living room, brand new Heat Pump and more!. Bright and open kitchen offers ample counter space, new appliances, and easy access to covered patio, perfect for year round BBQ's. 3/bed plus an office/flex space, perfect for working from home and bonus room. Two car garage, RV parking, shop/barn with concrete floor and private driveway access. Buyer to verify all information to own satisfaction, home is being sold as is.
Zillow last checked: 8 hours ago
Listing updated: June 17, 2024 at 02:34pm
Listed by:
Tamara Paul,
RE/MAX Northwest
Bought with:
Melissa Harjo, 127667
Skyline Properties, Inc.
Source: NWMLS,MLS#: 2225135
Facts & features
Interior
Bedrooms & bathrooms
- Bedrooms: 3
- Bathrooms: 1
- Full bathrooms: 1
- Main level bathrooms: 1
- Main level bedrooms: 3
Primary bedroom
- Level: Main
Bedroom
- Level: Main
Bedroom
- Level: Main
Bathroom full
- Level: Main
Den office
- Level: Main
Family room
- Level: Main
Kitchen with eating space
- Level: Main
Living room
- Level: Main
Heating
- Fireplace(s), Forced Air
Cooling
- Central Air
Appliances
- Included: Dishwashers_, Dryer(s), Microwaves_, Refrigerators_, StovesRanges_, Washer(s), Dishwasher(s), Microwave(s), Refrigerator(s), Stove(s)/Range(s), Water Heater: Gas, Water Heater Location: Garage
Features
- Dining Room
- Flooring: Engineered Hardwood
- Windows: Double Pane/Storm Window
- Number of fireplaces: 1
- Fireplace features: Wood Burning, Main Level: 1, Fireplace
Interior area
- Total structure area: 1,451
- Total interior livable area: 1,451 sqft
Property
Parking
- Total spaces: 8
- Parking features: RV Parking, Driveway, Attached Garage, Detached Garage
- Attached garage spaces: 8
Features
- Levels: One
- Stories: 1
- Patio & porch: Double Pane/Storm Window, Dining Room, Fireplace, Water Heater
- Has view: Yes
- View description: Territorial
Lot
- Size: 1.15 Acres
- Features: Corner Lot, Paved, Cable TV, Fenced-Partially, Gas Available, High Speed Internet, Outbuildings, Patio, RV Parking, Shop
- Topography: Level
- Residential vegetation: Brush, Garden Space
Details
- Parcel number: 0619111046
- Special conditions: Standard
Construction
Type & style
- Home type: SingleFamily
- Property subtype: Single Family Residence
Materials
- Metal/Vinyl, Wood Siding
- Foundation: Poured Concrete
- Roof: Composition
Condition
- Year built: 1955
- Major remodel year: 1955
Utilities & green energy
- Electric: Company: PSE
- Sewer: Septic Tank, Company: Septic
- Water: Public, Company: City of Buckley
- Utilities for property: Xfinity, Xfinity
Community & neighborhood
Location
- Region: Buckley
- Subdivision: Buckley
Other
Other facts
- Listing terms: Cash Out,Conventional,USDA Loan
- Cumulative days on market: 353 days
Price history
| Date | Event | Price |
|---|---|---|
| 6/17/2024 | Sold | $575,000-4.2%$396/sqft |
Source: | ||
| 5/1/2024 | Pending sale | $599,950$413/sqft |
Source: | ||
| 4/18/2024 | Listed for sale | $599,950+26.3%$413/sqft |
Source: | ||
| 7/14/2022 | Sold | $475,000-5%$327/sqft |
Source: | ||
| 5/26/2022 | Pending sale | $499,950$345/sqft |
Source: | ||
Public tax history
| Year | Property taxes | Tax assessment |
|---|---|---|
| 2024 | $5,159 +7.5% | $553,000 +5.4% |
| 2023 | $4,801 -3.8% | $524,800 -6.2% |
| 2022 | $4,992 +1.2% | $559,700 +18.4% |
Find assessor info on the county website
Neighborhood: 98321
Nearby schools
GreatSchools rating
- 7/10Elk Ridge Elementary SchoolGrades: PK-5Distance: 1.1 mi
- 6/10Glacier Middle SchoolGrades: 6-8Distance: 1.2 mi
- 8/10White River High SchoolGrades: 9-12Distance: 3.5 mi
Schools provided by the listing agent
- High: White River High
Source: NWMLS. This data may not be complete. We recommend contacting the local school district to confirm school assignments for this home.
Get a cash offer in 3 minutes
Find out how much your home could sell for in as little as 3 minutes with a no-obligation cash offer.
Estimated market value$614,600
Get a cash offer in 3 minutes
Find out how much your home could sell for in as little as 3 minutes with a no-obligation cash offer.
Estimated market value
$614,600



