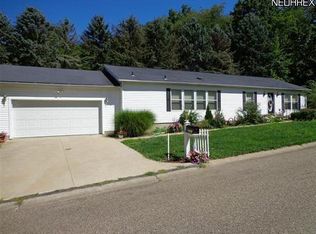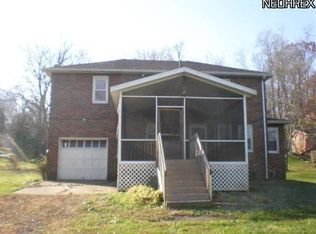Sold for $219,900
$219,900
2093 Saltwell Rd NW, Dover, OH 44622
3beds
1,382sqft
Single Family Residence
Built in 1940
0.9 Acres Lot
$209,100 Zestimate®
$159/sqft
$1,428 Estimated rent
Home value
$209,100
$199,000 - $220,000
$1,428/mo
Zestimate® history
Loading...
Owner options
Explore your selling options
What's special
This classic brick ranch offers the perfect blend of comfort and convenience, located just minutes from Dover City Schools, shopping, and easy access to I-77. Inside, the home features three bedrooms and a full bath on the main floor, complemented by a partially finished walk-out basement, and an additional full bathroom. The kitchen boasts mullet cabinets paired with a recently added backsplash, adding a fresh touch of charm and character. Outside, the property includes an extra half-acre lot with a storage shed, providing ample space for outdoor projects or to build your dream garage/workshop. Surrounded by beautiful, scenic country views, this home offers a peaceful retreat with all the modern necessities close at hand. Updates include: Roof 2016, Sewer line to the road replaced 2016, Furnace, heat pump, AC unit, water softener, pressure tank, well pump all updated ~2020. Main electrical service & meter disconnect upgraded June 2025. Flooring throughout since '22, most carpets replaced in May 2025. Call for a private showing today!
Zillow last checked: 8 hours ago
Listing updated: September 17, 2025 at 07:35am
Listing Provided by:
Kelsie J Shanefelt 330-639-8099 kelsie.shanefelt@gmail.com,
RE/MAX Crossroads Properties
Bought with:
Loren McBride, 2021008409
Kaufman Realty & Auction, LLC.
Source: MLS Now,MLS#: 5136956 Originating MLS: East Central Association of REALTORS
Originating MLS: East Central Association of REALTORS
Facts & features
Interior
Bedrooms & bathrooms
- Bedrooms: 3
- Bathrooms: 2
- Full bathrooms: 2
- Main level bathrooms: 1
- Main level bedrooms: 3
Primary bedroom
- Description: Flooring: Carpet
- Level: First
Bedroom
- Description: Flooring: Carpet
- Level: First
Bedroom
- Description: Flooring: Carpet
- Level: First
Bathroom
- Description: Flooring: Luxury Vinyl Tile
- Level: First
Bonus room
- Description: Walk-out basement with epoxy floors inside, concrete patio outside, great for entertaining,Flooring: Other
- Level: Lower
Dining room
- Description: Flooring: Carpet
- Level: First
Family room
- Description: Flooring: Luxury Vinyl Tile
- Level: First
Kitchen
- Description: Flooring: Luxury Vinyl Tile
- Level: First
Living room
- Description: Flooring: Luxury Vinyl Tile
- Level: First
Heating
- Gas, Heat Pump
Cooling
- Electric, Heat Pump
Appliances
- Included: Microwave, Range
- Laundry: Washer Hookup, In Basement
Features
- Basement: Common Basement,Storage Space,Unfinished,Walk-Out Access
- Has fireplace: No
Interior area
- Total structure area: 1,382
- Total interior livable area: 1,382 sqft
- Finished area above ground: 1,152
- Finished area below ground: 230
Property
Parking
- Total spaces: 2
- Parking features: Attached, Built In, Drain, Direct Access, Electricity, Garage, Garage Door Opener, Lighted
- Attached garage spaces: 2
Features
- Levels: One
- Stories: 1
- Patio & porch: Patio, Porch
- Exterior features: Fire Pit
Lot
- Size: 0.90 Acres
Details
- Additional parcels included: 1001339003
- Parcel number: 1001227000
Construction
Type & style
- Home type: SingleFamily
- Architectural style: Ranch
- Property subtype: Single Family Residence
- Attached to another structure: Yes
Materials
- Brick
- Foundation: Block
- Roof: Asphalt,Fiberglass
Condition
- Year built: 1940
Utilities & green energy
- Sewer: Public Sewer
- Water: Well
Community & neighborhood
Location
- Region: Dover
- Subdivision: Slingluff
Other
Other facts
- Listing terms: Cash,Conventional,FHA,VA Loan
Price history
| Date | Event | Price |
|---|---|---|
| 9/12/2025 | Sold | $219,900$159/sqft |
Source: | ||
| 7/24/2025 | Contingent | $219,900$159/sqft |
Source: | ||
| 7/3/2025 | Listed for sale | $219,900+158.7%$159/sqft |
Source: | ||
| 7/9/2008 | Sold | $85,000$62/sqft |
Source: Public Record Report a problem | ||
Public tax history
| Year | Property taxes | Tax assessment |
|---|---|---|
| 2024 | $1,785 -0.6% | $43,980 |
| 2023 | $1,797 -0.5% | $43,980 |
| 2022 | $1,805 +9.7% | $43,980 +16.3% |
Find assessor info on the county website
Neighborhood: 44622
Nearby schools
GreatSchools rating
- 7/10Dover Avenue Elementary SchoolGrades: 4-5Distance: 1.1 mi
- 6/10Dover Middle SchoolGrades: 6-8Distance: 1.7 mi
- 5/10Dover High SchoolGrades: 9-12Distance: 0.8 mi
Schools provided by the listing agent
- District: Dover CSD - 7902
Source: MLS Now. This data may not be complete. We recommend contacting the local school district to confirm school assignments for this home.
Get a cash offer in 3 minutes
Find out how much your home could sell for in as little as 3 minutes with a no-obligation cash offer.
Estimated market value$209,100
Get a cash offer in 3 minutes
Find out how much your home could sell for in as little as 3 minutes with a no-obligation cash offer.
Estimated market value
$209,100

