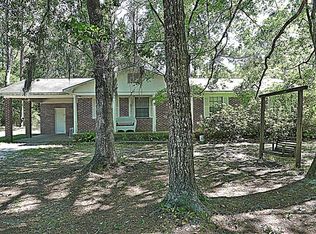Take a step back in time- they don't build them like this anymore! Pine walls, all original wood floors, carpet in master bedroom is very retro but there are wood floors beneath! The kitchen was updated in recent years with appliances, cabinets and counters. All appliances do stay, including deep freezer. Enjoy cooking on the outdoor grill built solid of brick, watch kids play in the 1 acre yard and on the swing set. Priced to sell so you can personalize and make it your own. Seller needs 5-7 days post closing occupancy.
This property is off market, which means it's not currently listed for sale or rent on Zillow. This may be different from what's available on other websites or public sources.
