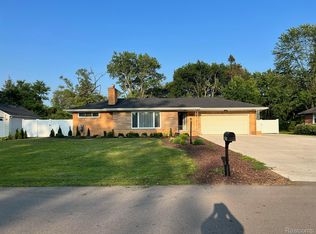Sold for $270,000
$270,000
20930 Stahelin Rd, Southfield, MI 48075
3beds
1,603sqft
Single Family Residence
Built in 1946
0.43 Acres Lot
$263,700 Zestimate®
$168/sqft
$1,973 Estimated rent
Home value
$263,700
$251,000 - $277,000
$1,973/mo
Zestimate® history
Loading...
Owner options
Explore your selling options
What's special
Step inside this incredible Sprawling Ranch. Inside you will find 3 large bedrooms including a Primary Suite with massive closets and sizable full bathroom. The home features an additional full sized bathroom, formal dining room and a living room big enough for all of your social gatherings. 2 door walls face the back of the property which is almost half an acre, private and fenced. The Breezeway can act as a mud room or a library with its natural fireplace.
The garage is 2.5 car and has a bay door out the back for easy storage of you mower and yard tools.
Enjoy the convenience of being near Shopping, Great Schools, Parks, Golf and much more.
You are not going to want to miss out on this Gem. Schedule your tour today.
Ask me about two lending programs that off ZERO DOWN and NO PMI. HOMESMART AND HOMETOWN ADVANTAGE.
Zillow last checked: 8 hours ago
Listing updated: September 19, 2025 at 02:38am
Listed by:
David Gittens Jr 248-894-4906,
Brookstone, Realtors LLC
Bought with:
Matthew Kallabat, 6501449062
Top Agent Realty
Source: Realcomp II,MLS#: 20251004738
Facts & features
Interior
Bedrooms & bathrooms
- Bedrooms: 3
- Bathrooms: 2
- Full bathrooms: 2
Heating
- Forced Air, Natural Gas
Cooling
- Ceiling Fans, Central Air
Appliances
- Included: Dishwasher, Free Standing Gas Range, Free Standing Refrigerator
Features
- Basement: Full,Unfinished
- Has fireplace: Yes
- Fireplace features: Other Locations
Interior area
- Total interior livable area: 1,603 sqft
- Finished area above ground: 1,603
Property
Parking
- Parking features: Twoand Half Car Garage, Attached
- Has attached garage: Yes
Features
- Levels: One
- Stories: 1
- Entry location: GroundLevelwSteps
- Patio & porch: Patio
- Pool features: None
- Fencing: Back Yard,Fenced
Lot
- Size: 0.43 Acres
- Dimensions: 100 x 188
Details
- Parcel number: 2435452007
- Special conditions: Short Sale No,Standard
Construction
Type & style
- Home type: SingleFamily
- Architectural style: Ranch
- Property subtype: Single Family Residence
Materials
- Vinyl Siding
- Foundation: Basement, Block
- Roof: Asphalt
Condition
- New construction: No
- Year built: 1946
- Major remodel year: 2020
Utilities & green energy
- Sewer: Public Sewer
- Water: Public
Community & neighborhood
Location
- Region: Southfield
- Subdivision: SUPRVRS BASELINE ESTATES
Other
Other facts
- Listing agreement: Exclusive Right To Sell
- Listing terms: Cash,Conventional,FHA,Va Loan
Price history
| Date | Event | Price |
|---|---|---|
| 9/18/2025 | Sold | $270,000$168/sqft |
Source: | ||
| 9/4/2025 | Pending sale | $270,000$168/sqft |
Source: | ||
| 7/30/2025 | Price change | $270,000-1.8%$168/sqft |
Source: | ||
| 7/4/2025 | Listed for sale | $275,000+5.8%$172/sqft |
Source: | ||
| 6/3/2025 | Listing removed | $259,900$162/sqft |
Source: | ||
Public tax history
| Year | Property taxes | Tax assessment |
|---|---|---|
| 2024 | -- | $109,140 +18.9% |
| 2023 | -- | $91,810 +10% |
| 2022 | -- | $83,500 +13% |
Find assessor info on the county website
Neighborhood: 48075
Nearby schools
GreatSchools rating
- 4/10Morris Adler Elementary SchoolGrades: K-5Distance: 2.1 mi
- 3/10Glenn W. Levey Middle SchoolGrades: 6-8Distance: 3.3 mi
- 4/10Southfield High School for the Arts and TechnologyGrades: 9-12Distance: 2.4 mi
Get a cash offer in 3 minutes
Find out how much your home could sell for in as little as 3 minutes with a no-obligation cash offer.
Estimated market value
$263,700
