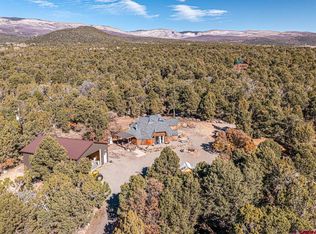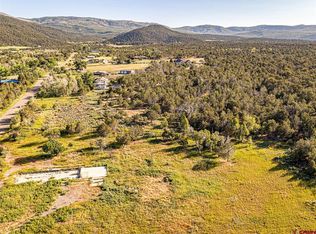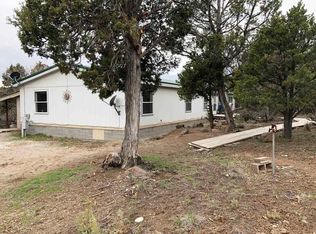Sold non member
$624,000
20931 Brimstone Road, Cedaredge, CO 81413
4beds
1,712sqft
Stick Built
Built in 1998
14.95 Acres Lot
$583,800 Zestimate®
$364/sqft
$2,087 Estimated rent
Home value
$583,800
$531,000 - $642,000
$2,087/mo
Zestimate® history
Loading...
Owner options
Explore your selling options
What's special
This country home, secluded on a wooded lot with views of the Grand Mesa, sits on 14 +/- acres. No HOA. No Covenants. Add chicken coops, livestock panels, or fencing around the acreage to contain livestock. Enjoy the peaceful setting while relaxing on one of the three Trex-style decks. A detached two-car garage, storage shed, woodshed, and flower gardens are included. Sit on the back deck and enjoy the peaceful serenity of wildlife, sunsets, and nature. Summer brings in a variety of seasonal birds, adding to the ambiance of the quiet evenings. Just minutes from downtown Cedaredge, where amenities include shopping, dining, and an award-winning golf course. Minutes from the top of Grand Mesa, you can hike, fish, hunt, ski, snowmobile, or ATV. This home has three trex-style decks with crisp mountain views. The house is customized with craftsman-style trim, a tongue and groove wood ceiling, modern lighting in the cozy dine-in kitchen, abundant natural lighting throughout the home, southwestern-style tile in the primary bathroom, a main floor primary bedroom with deck access, and an additional three bedrooms and bathroom upstairs for guests. The comfortable living room near the wood-burning fireplace is perfect for a peaceful evening.
Zillow last checked: 8 hours ago
Listing updated: June 04, 2025 at 05:49pm
Listed by:
Candyce Blair C:970-210-4749,
Colorado Homes and Land, LLC
Bought with:
Christianna Reece
The Christi Reece Group
Source: CREN,MLS#: 823595
Facts & features
Interior
Bedrooms & bathrooms
- Bedrooms: 4
- Bathrooms: 2
- Full bathrooms: 2
Primary bedroom
- Level: Main
- Area: 480
- Dimensions: 20 x 24
Dining room
- Features: Eat-in Kitchen
Kitchen
- Area: 304
- Dimensions: 19 x 16
Living room
- Area: 324
- Dimensions: 18 x 18
Cooling
- Ceiling Fan(s)
Appliances
- Included: Range, Refrigerator, Dishwasher, Washer, Dryer, Disposal, Microwave, Exhaust Fan
- Laundry: W/D Hookup
Features
- Ceiling Fan(s), Vaulted Ceiling(s)
- Flooring: Carpet-Partial, Laminate, Linoleum, Slate, Tile
- Windows: Window Coverings, Vinyl
- Basement: Crawl Space
- Has fireplace: Yes
- Fireplace features: Living Room, Den/Family Room, Wood Burning Stove, Wood Stove
Interior area
- Total structure area: 1,712
- Total interior livable area: 1,712 sqft
Property
Parking
- Total spaces: 2
- Parking features: Detached Garage, Garage Door Opener
- Garage spaces: 2
- Has uncovered spaces: Yes
Features
- Levels: Two,Split-Level
- Stories: 2
- Exterior features: Landscaping
- Has view: Yes
- View description: Mountain(s)
Lot
- Size: 14.95 Acres
- Features: Wooded, Near Golf Course
Details
- Additional structures: Garage(s), Shed(s), Woodshed, Shed/Storage
- Parcel number: 319511100007
- Horses can be raised: Yes
Construction
Type & style
- Home type: SingleFamily
- Architectural style: Farm House
- Property subtype: Stick Built
Materials
- Wood Frame, Vinyl Siding
- Roof: Metal
Condition
- New construction: No
- Year built: 1998
Utilities & green energy
- Sewer: Septic Tank
- Water: Installed Paid, Public
- Utilities for property: Electricity Connected, Internet, Phone - Cell Reception, Phone Connected, Propane-Tank Leased
Community & neighborhood
Location
- Region: Cedaredge
- Subdivision: None
Other
Other facts
- Road surface type: Gravel
Price history
| Date | Event | Price |
|---|---|---|
| 6/4/2025 | Sold | $624,000-0.2%$364/sqft |
Source: | ||
| 5/2/2025 | Listed for sale | $625,000$365/sqft |
Source: | ||
| 10/6/2024 | Listing removed | $625,000-3.8%$365/sqft |
Source: My State MLS #11256083 Report a problem | ||
| 5/30/2024 | Price change | $650,000-3.7%$380/sqft |
Source: | ||
| 3/5/2024 | Listed for sale | $675,000$394/sqft |
Source: | ||
Public tax history
| Year | Property taxes | Tax assessment |
|---|---|---|
| 2024 | $680 -5.2% | $18,192 -13.7% |
| 2023 | $717 -0.3% | $21,074 +11.6% |
| 2022 | $719 | $18,889 -2.8% |
Find assessor info on the county website
Neighborhood: 81413
Nearby schools
GreatSchools rating
- 5/10Cedaredge Elementary SchoolGrades: PK-5Distance: 3.8 mi
- 5/10Cedaredge Middle SchoolGrades: 6-8Distance: 4.3 mi
- 6/10Cedaredge High SchoolGrades: 9-12Distance: 4.2 mi
Schools provided by the listing agent
- Elementary: Cedaredge K-5
- Middle: Cedaredge 6-8
- High: Cedaredge 9-12
Source: CREN. This data may not be complete. We recommend contacting the local school district to confirm school assignments for this home.

Get pre-qualified for a loan
At Zillow Home Loans, we can pre-qualify you in as little as 5 minutes with no impact to your credit score.An equal housing lender. NMLS #10287.


