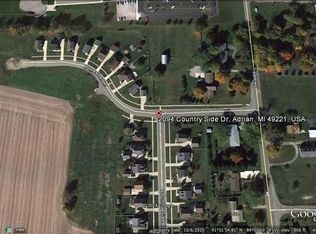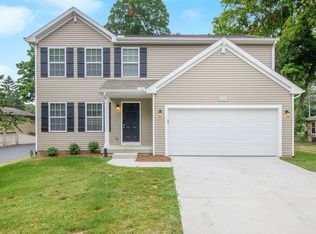Sold
$304,900
2094 Farm Valley Rd, Adrian, MI 49221
4beds
1,822sqft
Single Family Residence
Built in 2023
7,405.2 Square Feet Lot
$307,200 Zestimate®
$167/sqft
$2,099 Estimated rent
Home value
$307,200
$258,000 - $366,000
$2,099/mo
Zestimate® history
Loading...
Owner options
Explore your selling options
What's special
This charming 4-bedroom, 2.5-bath traditional two-story home offers modern living with a touch of classic style. Located in tranquil Countryside Farms near local parks, shopping centers, and excellent schools, this home features beautiful vinyl flooring throughout the first floor, offering easy maintenance and durability. The spacious kitchen boasts granite countertops, stylish subway tile backsplash, and white Craftsman-style cabinetry, complemented by stainless steel appliances. A breakfast bar with pendant lighting connects the kitchen to the great room, creating an ideal space for entertaining. The first floor also includes a convenient powder room and a laundry room with washer and dryer included. Upstairs, you'll find all four generously sized bedrooms, including a private primary suite with a large walk-in closet and en-suite bath. Enjoy outdoor living with a 10x10 concrete patio off the dining nook, perfect for relaxing or dining al fresco. The attached 2-stall garage comes with two remote openers for added convenience. Situated just minutes from major highways, restaurants, shopping, and local attractions, this home offers both comfort and accessibility.
Zillow last checked: 8 hours ago
Listing updated: November 27, 2025 at 06:09am
Listed by:
Eric Elliott 616-217-1717,
Home Realty LLC,
Timothy Huttenga 616-299-1098,
Home Realty LLC
Bought with:
Tammy Frye
Source: MichRIC,MLS#: 25043323
Facts & features
Interior
Bedrooms & bathrooms
- Bedrooms: 4
- Bathrooms: 3
- Full bathrooms: 2
- 1/2 bathrooms: 1
Heating
- Forced Air
Cooling
- Central Air
Appliances
- Included: Dishwasher, Dryer, Microwave, Range, Refrigerator, Washer
- Laundry: Laundry Room, Main Level
Features
- Basement: Full
- Has fireplace: No
Interior area
- Total structure area: 1,822
- Total interior livable area: 1,822 sqft
- Finished area below ground: 0
Property
Parking
- Total spaces: 2
- Parking features: Garage Faces Front, Garage Door Opener, Attached
- Garage spaces: 2
Features
- Stories: 2
Lot
- Size: 7,405 sqft
- Dimensions: 60' x 125'
Details
- Parcel number: MD0495033000
- Zoning description: RES
Construction
Type & style
- Home type: SingleFamily
- Architectural style: Traditional
- Property subtype: Single Family Residence
Materials
- Vinyl Siding
Condition
- New construction: No
- Year built: 2023
Utilities & green energy
- Sewer: Public Sewer
- Water: Public
Community & neighborhood
Location
- Region: Adrian
Other
Other facts
- Listing terms: Cash,FHA,VA Loan,Conventional
- Road surface type: Paved
Price history
| Date | Event | Price |
|---|---|---|
| 11/24/2025 | Sold | $304,900$167/sqft |
Source: | ||
| 10/17/2025 | Pending sale | $304,900$167/sqft |
Source: | ||
| 10/6/2025 | Price change | $304,900-3.2%$167/sqft |
Source: | ||
| 8/25/2025 | Listed for sale | $314,900+5148.3%$173/sqft |
Source: | ||
| 7/31/2023 | Listing removed | -- |
Source: Zillow Rentals Report a problem | ||
Public tax history
| Year | Property taxes | Tax assessment |
|---|---|---|
| 2025 | $6,785 +273.2% | $145,049 +1.1% |
| 2024 | $1,818 +251.5% | $143,524 +192.4% |
| 2023 | $517 | $49,078 +340.2% |
Find assessor info on the county website
Neighborhood: 49221
Nearby schools
GreatSchools rating
- 5/10Madison Elementary SchoolGrades: PK-5Distance: 0.4 mi
- 5/10Madison Middle SchoolGrades: 6-8Distance: 0.4 mi
- 6/10Madison High SchoolGrades: 9-12Distance: 0.4 mi
Get pre-qualified for a loan
At Zillow Home Loans, we can pre-qualify you in as little as 5 minutes with no impact to your credit score.An equal housing lender. NMLS #10287.

