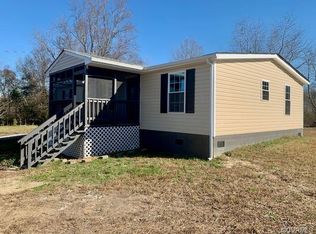Very Nice 3 bedroom - 2 bath 1620 sq ft rancher with large open plan on .85 acres. Fully fenced (front & back) Kitchen has a large island with extra storage, Stove, Microwave and Dishwasher all less than 3 years old and convey. Refrigerator conveys. Separate utility room. Living room has a stone fireplace with wood stove insert for those cold winter days and nights. Living room also has a built in book shelf & entertainment center shelving. 2nd & 3rd bedrooms both have large walk in closets. Master bedroom has in suite bathroom that has a jetted tub, separate shower, twin sinks & a large walk in closet. 2 car enclosed 21'x 41' utility port with 7' roll up door & separate side entrance to to 300 sq ft enclosure that has electricity. Huge 23 'x 16' covered front deck with 2 ceiling fans. Large 16'x 12' rear deck. Storage shed. House also provides additional outdoor electrical plugs as well as a generator plug. Home is less than a mile from a nice fishing pond with a dock. Seller will pay $ 2000 towards buyers closing cost with full price offer. Washer & Dryer DO NOT CONVEY. BACK ON THE MARKET - NO FAULT OF THE SELLER.
This property is off market, which means it's not currently listed for sale or rent on Zillow. This may be different from what's available on other websites or public sources.
