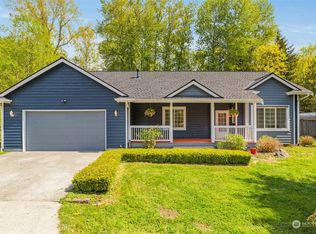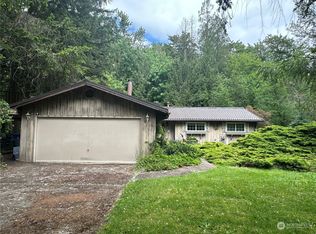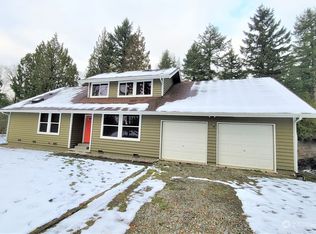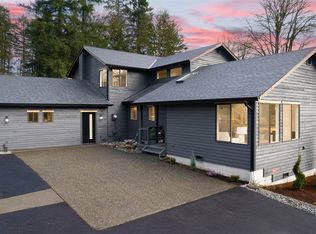Sold
Listed by:
Andrea Volpone,
RE/MAX Eastside Brokers, Inc.,
Steve Volpone,
RE/MAX Eastside Brokers, Inc.
Bought with: AgencyOne
$1,395,000
20942 SE 159th Street, Renton, WA 98059
5beds
3,930sqft
Single Family Residence
Built in 1987
5.02 Acres Lot
$1,381,900 Zestimate®
$355/sqft
$6,508 Estimated rent
Home value
$1,381,900
$1.27M - $1.51M
$6,508/mo
Zestimate® history
Loading...
Owner options
Explore your selling options
What's special
Beautifully maintained Move-in Ready one-owner Custom Craftsmen home! Close in location, yet privately tucked away, this sprawling 3530 SF home sits on 5 meticulously landscaped acres. Covered front porch greets you & soaring vaulted ceilings upon entry. Fresh paint & new carpet throughout. Main floor offers an office, formal dining & living rms, kitchen w/SS appliances, 2nd dining area, lrg family rm. Upstairs offers 3 King-size bdrm, loft/rec room, 5pc Primary Suite & jetted tub. 2 Covered decks overlook expansive backyard, lawns, inground heated pool & patio + playset. Roof 2020, exterior paint 2020. PLUS detached 400 sq/ft office/studio or MIL. Cleared area for 50x60 Shop. RV clean out/power & wired for generator. Gas in cul-de-sac.
Zillow last checked: 8 hours ago
Listing updated: June 05, 2025 at 04:57am
Offers reviewed: Mar 31
Listed by:
Andrea Volpone,
RE/MAX Eastside Brokers, Inc.,
Steve Volpone,
RE/MAX Eastside Brokers, Inc.
Bought with:
Judy Ni, 111497
AgencyOne
Source: NWMLS,MLS#: 2347024
Facts & features
Interior
Bedrooms & bathrooms
- Bedrooms: 5
- Bathrooms: 3
- Full bathrooms: 1
- 3/4 bathrooms: 1
- 1/2 bathrooms: 1
- Main level bathrooms: 1
Other
- Level: Main
Den office
- Level: Main
Dining room
- Level: Main
Entry hall
- Level: Main
Family room
- Level: Main
Kitchen with eating space
- Level: Main
Living room
- Level: Main
Utility room
- Level: Main
Heating
- Forced Air, Electric, Propane
Cooling
- None
Appliances
- Included: Dishwasher(s), Disposal, Dryer(s), Microwave(s), Refrigerator(s), Stove(s)/Range(s), Washer(s), Garbage Disposal, Water Heater: Electric, Water Heater Location: Utility Room
Features
- Bath Off Primary, Ceiling Fan(s), Dining Room, High Tech Cabling, Walk-In Pantry
- Flooring: Hardwood, Laminate, Carpet, Laminate Tile
- Windows: Double Pane/Storm Window, Skylight(s)
- Basement: None
- Has fireplace: No
Interior area
- Total structure area: 3,530
- Total interior livable area: 3,930 sqft
Property
Parking
- Total spaces: 2
- Parking features: Driveway, Attached Garage, RV Parking
- Attached garage spaces: 2
Features
- Levels: Two
- Stories: 2
- Entry location: Main
- Patio & porch: Bath Off Primary, Ceiling Fan(s), Double Pane/Storm Window, Dining Room, High Tech Cabling, Jetted Tub, Laminate Tile, Security System, Skylight(s), Walk-In Pantry, Water Heater
- Pool features: In-Ground
- Spa features: Bath
- Has view: Yes
- View description: Territorial
Lot
- Size: 5.02 Acres
- Features: Cul-De-Sac, Dead End Street, Secluded, Cable TV, Deck, High Speed Internet, Irrigation, Outbuildings, Patio, Propane, RV Parking, Sprinkler System
- Topography: Level
- Residential vegetation: Fruit Trees, Garden Space
Details
- Additional structures: ADU Beds: 1
- Parcel number: 2023069068
- Zoning: RA5
- Zoning description: Jurisdiction: County
- Special conditions: Standard
Construction
Type & style
- Home type: SingleFamily
- Architectural style: Traditional
- Property subtype: Single Family Residence
Materials
- Wood Siding
- Foundation: Poured Concrete
- Roof: Composition
Condition
- Very Good
- Year built: 1987
- Major remodel year: 1987
Utilities & green energy
- Electric: Company: PSE
- Sewer: Septic Tank
- Water: Public, Company: King County Water District 90
Community & neighborhood
Security
- Security features: Security System
Community
- Community features: Athletic Court, Park, Playground, Trail(s)
Location
- Region: Renton
- Subdivision: Maple Hills
Other
Other facts
- Listing terms: Cash Out,Conventional,FHA,VA Loan
- Cumulative days on market: 8 days
Price history
| Date | Event | Price |
|---|---|---|
| 5/5/2025 | Sold | $1,395,000$355/sqft |
Source: | ||
| 4/1/2025 | Pending sale | $1,395,000$355/sqft |
Source: | ||
| 3/25/2025 | Listed for sale | $1,395,000$355/sqft |
Source: | ||
Public tax history
| Year | Property taxes | Tax assessment |
|---|---|---|
| 2024 | $13,406 +12.7% | $1,325,000 +18.2% |
| 2023 | $11,899 +0.6% | $1,121,000 -11.9% |
| 2022 | $11,828 +12% | $1,273,000 +36.9% |
Find assessor info on the county website
Neighborhood: East Renton Highlands
Nearby schools
GreatSchools rating
- 9/10Maple Hills Elementary SchoolGrades: K-5Distance: 0.3 mi
- 9/10Maywood Middle SchoolGrades: 6-8Distance: 2.6 mi
- 10/10Liberty Sr High SchoolGrades: 9-12Distance: 3 mi
Schools provided by the listing agent
- Elementary: Maple Hills Elem
- Middle: Maywood Mid
- High: Liberty Snr High
Source: NWMLS. This data may not be complete. We recommend contacting the local school district to confirm school assignments for this home.

Get pre-qualified for a loan
At Zillow Home Loans, we can pre-qualify you in as little as 5 minutes with no impact to your credit score.An equal housing lender. NMLS #10287.



