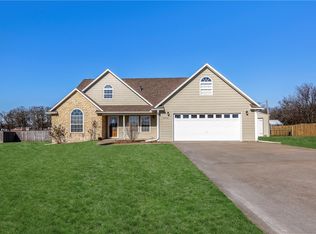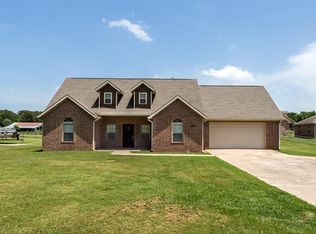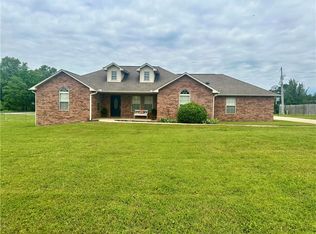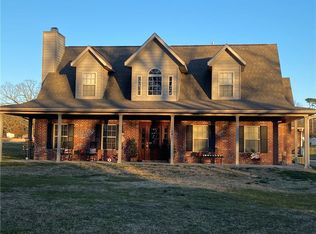Sold for $440,000
$440,000
20942 Shady Grove Rd, Lowell, AR 72761
4beds
2,561sqft
Single Family Residence
Built in 2006
1.28 Acres Lot
$437,500 Zestimate®
$172/sqft
$2,055 Estimated rent
Home value
$437,500
$416,000 - $459,000
$2,055/mo
Zestimate® history
Loading...
Owner options
Explore your selling options
What's special
4 bedroom or 3 bedroom with a bonus room! This home sits on 1.28 acres that offers tons of space for parking and entertaining the whole family. It is unique to find such a large lot that is still close to town. Formal dining, large eat-in kitchen, granite countertops walk-in closets and vaulted ceiling in the living room this is just some of what this great property has to offer. It has both a covered front porch and back porch and even some fruit trees. If you've been looking for space to spread out this is the place for you. Schedule a showing today! The jungle gym and trampoline convey with the home.
Price adjusted for new roof being put on 8/16
Zillow last checked: 8 hours ago
Listing updated: September 15, 2025 at 11:16am
Listed by:
Sam Niccum 479-524-1393,
Riverwood Home Real Estate
Bought with:
Mao Lee, SA00079835
Keller Williams Market Pro Realty Branch Office
Source: ArkansasOne MLS,MLS#: 1314006 Originating MLS: Northwest Arkansas Board of REALTORS MLS
Originating MLS: Northwest Arkansas Board of REALTORS MLS
Facts & features
Interior
Bedrooms & bathrooms
- Bedrooms: 4
- Bathrooms: 3
- Full bathrooms: 2
- 1/2 bathrooms: 1
Heating
- Central
Cooling
- Central Air
Appliances
- Included: Dishwasher, Electric Range, Disposal, Gas Water Heater, Microwave, Plumbed For Ice Maker
- Laundry: Washer Hookup, Dryer Hookup
Features
- Ceiling Fan(s), Eat-in Kitchen, Granite Counters, Split Bedrooms, Walk-In Closet(s), Window Treatments
- Flooring: Carpet, Laminate, Simulated Wood, Tile
- Windows: Blinds
- Has basement: No
- Number of fireplaces: 1
- Fireplace features: Living Room
Interior area
- Total structure area: 2,561
- Total interior livable area: 2,561 sqft
Property
Parking
- Total spaces: 2
- Parking features: Attached, Garage, Garage Door Opener
- Has attached garage: Yes
- Covered spaces: 2
Features
- Levels: Two
- Stories: 2
- Patio & porch: Covered, Patio, Porch
- Exterior features: Concrete Driveway
- Fencing: Back Yard,Chain Link
- Waterfront features: None
Lot
- Size: 1.28 Acres
- Features: Level, None, Open Lot
Details
- Additional structures: None
- Parcel number: 1517374000
- Special conditions: None
- Wooded area: 0
Construction
Type & style
- Home type: SingleFamily
- Property subtype: Single Family Residence
Materials
- Brick
- Foundation: Slab
- Roof: Architectural,Shingle
Condition
- New construction: No
- Year built: 2006
Utilities & green energy
- Sewer: Septic Tank
- Water: Public
- Utilities for property: Electricity Available, Natural Gas Available, Septic Available, Water Available
Community & neighborhood
Security
- Security features: Smoke Detector(s)
Location
- Region: Lowell
- Subdivision: Shady Grove Estate Ph 1 Rurban
Price history
| Date | Event | Price |
|---|---|---|
| 9/12/2025 | Sold | $440,000-1.1%$172/sqft |
Source: | ||
| 8/3/2025 | Price change | $445,000+4.7%$174/sqft |
Source: | ||
| 7/10/2025 | Listed for sale | $425,000+93.2%$166/sqft |
Source: | ||
| 7/8/2016 | Sold | $220,000+0.5%$86/sqft |
Source: | ||
| 11/8/2006 | Sold | $219,000$86/sqft |
Source: Public Record Report a problem | ||
Public tax history
| Year | Property taxes | Tax assessment |
|---|---|---|
| 2024 | $2,163 +0.1% | $52,210 +5% |
| 2023 | $2,160 +3% | $49,720 +4.5% |
| 2022 | $2,098 -15.1% | $47,560 |
Find assessor info on the county website
Neighborhood: 72761
Nearby schools
GreatSchools rating
- NADelbert Pete & Pat Allen Elementary SchoolGrades: 1-2Distance: 3 mi
- 6/10Siloam Springs Middle SchoolGrades: 7-8Distance: 3 mi
- 5/10Siloam Springs High SchoolGrades: 9-12Distance: 2.5 mi
Schools provided by the listing agent
- District: Siloam Springs
Source: ArkansasOne MLS. This data may not be complete. We recommend contacting the local school district to confirm school assignments for this home.

Get pre-qualified for a loan
At Zillow Home Loans, we can pre-qualify you in as little as 5 minutes with no impact to your credit score.An equal housing lender. NMLS #10287.



