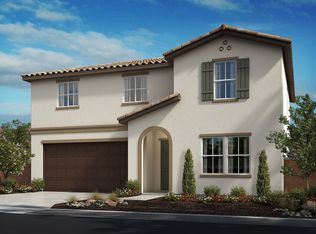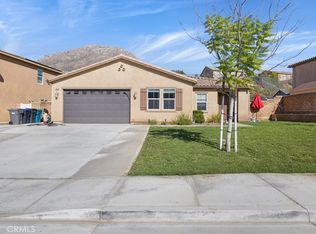This two-story home offers an open concept floor plan and a convenient downstairs bedroom with full bath. Open to the great room, the kitchen is outfitted with quartz countertops, an island, a pantry, and Whirlpool® appliances, including a gas range and dishwasher. Upstairs, the loft is the perfect space to catch up with family or enjoy a movie night with friends. The master suite features a walk-in closet, dual sinks, and a separate tub and shower.
This property is off market, which means it's not currently listed for sale or rent on Zillow. This may be different from what's available on other websites or public sources.

