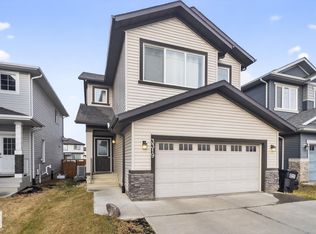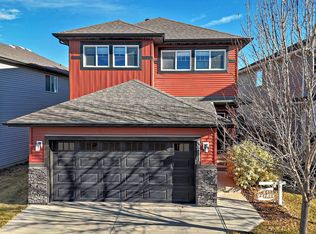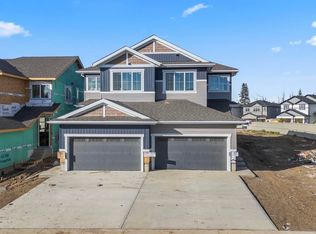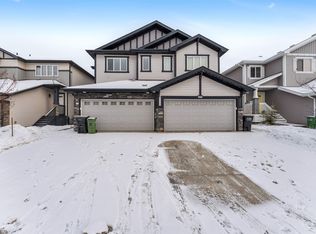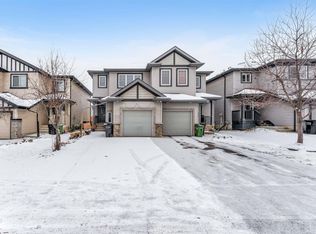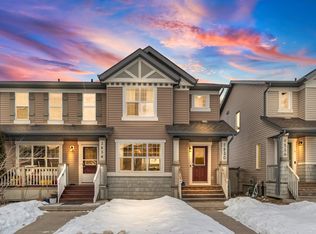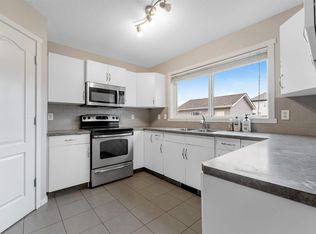2095 Maple Rd NW, Edmonton, AB T6T 2L6
What's special
- 16 hours |
- 17 |
- 0 |
Zillow last checked: 8 hours ago
Listing updated: January 29, 2026 at 10:44am
Jay S Sandhu,
HouseSigma Inc,
Emmanuel Adeyeye,
HouseSigma Inc
Facts & features
Interior
Bedrooms & bathrooms
- Bedrooms: 5
- Bathrooms: 4
- Full bathrooms: 3
- 1/2 bathrooms: 1
Primary bedroom
- Level: Upper
Heating
- Forced Air-1, Natural Gas
Appliances
- Included: Electric Stove, Second Dryer, Second Refrigerator, Second Stove, Second Washer, Second Dishwasher, Second Microwave Hood Fan, Second Built In Oven
Features
- Ceiling 9 ft.
- Flooring: Carpet, Laminate Flooring
- Basement: Full, Finished
Interior area
- Total structure area: 1,422
- Total interior livable area: 1,422 sqft
Property
Parking
- Total spaces: 2
- Parking features: Double Garage Detached
- Garage spaces: 2
Features
- Levels: 2 Storey,2
- Patio & porch: Deck
Lot
- Features: Schools, Shopping Nearby
Construction
Type & style
- Home type: MultiFamily
- Property subtype: Duplex, Half Duplex
- Attached to another structure: Yes
Materials
- Foundation: Concrete Perimeter
- Roof: Asphalt
Condition
- Year built: 2022
Community & HOA
Community
- Features: Ceiling 9 ft., Deck
Location
- Region: Edmonton
Financial & listing details
- Price per square foot: C$351/sqft
- Date on market: 1/29/2026
- Ownership: Private
By pressing Contact Agent, you agree that the real estate professional identified above may call/text you about your search, which may involve use of automated means and pre-recorded/artificial voices. You don't need to consent as a condition of buying any property, goods, or services. Message/data rates may apply. You also agree to our Terms of Use. Zillow does not endorse any real estate professionals. We may share information about your recent and future site activity with your agent to help them understand what you're looking for in a home.
Price history
Price history
Price history is unavailable.
Public tax history
Public tax history
Tax history is unavailable.Climate risks
Neighborhood: The Meadows
Nearby schools
GreatSchools rating
No schools nearby
We couldn't find any schools near this home.
- Loading
