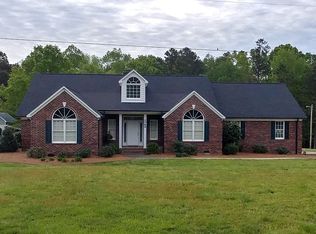Welcome Home! From the moment you drive and walk into the home, you feel the special warmth this home offers. This custom built home has been loved & well maintained. Huge kitchen w/ island, granite counter-tops, tile back-splash, desk & tons of storage. Inviting owner's retreat w/ 2 walk-in closets and recently updated bath w/ quartz counter-tops and huge walk-in shower w/ beautiful tile work- the back yard is like a resort w/ covered porch over looking pool, pergola and patio & outdoor garage shop with full bath - all on 1+ acres. And best of all- in Mt. Pleasant. Hurry will not last long.
This property is off market, which means it's not currently listed for sale or rent on Zillow. This may be different from what's available on other websites or public sources.
