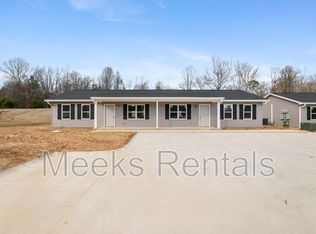Sold for $367,000
$367,000
2095 Mount Vernon Rd, Hurricane, WV 25526
3beds
2,520sqft
Single Family Residence
Built in 1985
0.77 Acres Lot
$389,800 Zestimate®
$146/sqft
$1,960 Estimated rent
Home value
$389,800
Estimated sales range
Not available
$1,960/mo
Zestimate® history
Loading...
Owner options
Explore your selling options
What's special
Don't miss this incredible first-time-on-the-market opportunity! This charming 3-bedroom, 3-bath raised ranch offers a full basement with its own kitchen and bath, perfect for a separate living space or rental. Situated on a .77-acre mostly flat lot in the heart of the valley, this home has been lovingly maintained by its original owner. With its versatile layout and prime location, this property is an absolute must-see!
Zillow last checked: 8 hours ago
Listing updated: September 03, 2024 at 12:33pm
Listed by:
Amy Lilly,
CENTURY 21 EXCELLENCE REALTY 304-523-2225
Bought with:
Elizabeth Madore-Lewis, 0027379
Better Homes and Gardens Real Estate Central
Elizabeth Madore-Lewis, 0027379
Better Homes and Gardens Real Estate Central
Source: KVBR,MLS#: 272968 Originating MLS: Kanawha Valley Board of REALTORS
Originating MLS: Kanawha Valley Board of REALTORS
Facts & features
Interior
Bedrooms & bathrooms
- Bedrooms: 3
- Bathrooms: 3
- Full bathrooms: 3
Primary bedroom
- Description: Primary Bedroom
- Level: Main
- Dimensions: 11x15.8
Bedroom 2
- Description: Bedroom 2
- Level: Main
- Dimensions: 10.8x10
Bedroom 3
- Description: Bedroom 3
- Level: Main
- Dimensions: 11.5x10
Dining room
- Description: Dining Room
- Level: Main
- Dimensions: 10.1x13.4
Family room
- Description: Family Room
- Level: Lower
- Dimensions: 25.8x20
Kitchen
- Description: Kitchen
- Level: Main
- Dimensions: 16.8x12.9
Living room
- Description: Living Room
- Level: Main
- Dimensions: 26.6x13.1
Other
- Description: Other
- Level: Main
- Dimensions: 11.9x30.9
Other
- Description: Other
- Level: Lower
- Dimensions: 17.11x11.1
Utility room
- Description: Utility Room
- Level: Main
- Dimensions: 4.11x8.3
Heating
- Heat Pump
Cooling
- Central Air
Appliances
- Included: Dishwasher, Electric Range, Microwave, Refrigerator
Features
- Breakfast Area, Separate/Formal Dining Room, Fireplace, Cable TV
- Flooring: Carpet, Hardwood
- Windows: Insulated Windows
- Basement: Full
- Number of fireplaces: 1
- Fireplace features: Insert
Interior area
- Total interior livable area: 2,520 sqft
Property
Parking
- Total spaces: 2
- Parking features: Attached, Basement, Garage, Two Car Garage
- Attached garage spaces: 2
Features
- Levels: Two
- Stories: 2
- Exterior features: Storage
Lot
- Size: 0.77 Acres
Details
- Additional structures: Storage
- Parcel number: 400010021300480001
Construction
Type & style
- Home type: SingleFamily
- Architectural style: Raised Ranch,Two Story
- Property subtype: Single Family Residence
Materials
- Brick, Drywall
- Roof: Composition,Shingle
Condition
- Year built: 1985
Utilities & green energy
- Sewer: Public Sewer
- Water: Public
Community & neighborhood
Security
- Security features: Security System
Location
- Region: Hurricane
- Subdivision: None
Price history
| Date | Event | Price |
|---|---|---|
| 9/3/2024 | Sold | $367,000-5.7%$146/sqft |
Source: | ||
| 7/15/2024 | Pending sale | $389,000$154/sqft |
Source: | ||
| 7/10/2024 | Price change | $389,000-2.7%$154/sqft |
Source: | ||
| 7/3/2024 | Listed for sale | $399,999$159/sqft |
Source: | ||
Public tax history
| Year | Property taxes | Tax assessment |
|---|---|---|
| 2025 | $1,792 +44% | $141,720 +8.7% |
| 2024 | $1,244 -3.8% | $130,380 +3.2% |
| 2023 | $1,293 +3.6% | $126,360 +2.3% |
Find assessor info on the county website
Neighborhood: 25526
Nearby schools
GreatSchools rating
- 6/10Mountain View Elementary SchoolGrades: PK-5Distance: 0.6 mi
- 9/10Hurricane Middle SchoolGrades: 6-8Distance: 4.3 mi
- 10/10Hurricane High SchoolGrades: 9-12Distance: 3.4 mi
Schools provided by the listing agent
- Elementary: Mountain View
- Middle: Hurricane
- High: Hurricane
Source: KVBR. This data may not be complete. We recommend contacting the local school district to confirm school assignments for this home.
Get pre-qualified for a loan
At Zillow Home Loans, we can pre-qualify you in as little as 5 minutes with no impact to your credit score.An equal housing lender. NMLS #10287.
