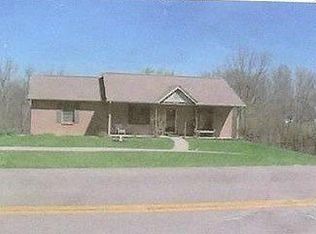*Beautiful, 10 Ac. Farm Offering Spacious, 4-Bedroom, 3- Full Bathroom, Multi-Level Home & 2 Outbuildings*Modern, Walk-Out, Eat-In Kitchen Showcases S/S Appliances, Wood Cabinetry, Wood Flooring & Updated Counters*Master Suite Features LARGE, Walk-In Closet, French Doors & Private Bathroom w/ Spa Tub, Shower, Ceramic Tile & Double Vanity*Fully Fenced (Wood & Metal)*Electric In Both Out-Buildings & Water In The Larger Building*Recent Updates Include Fresh Paint Throughout (2020), New Flooring In Family Room (2020) & New Landscaping (2019)*
This property is off market, which means it's not currently listed for sale or rent on Zillow. This may be different from what's available on other websites or public sources.
