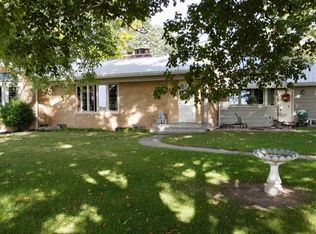Sold for $175,000
$175,000
2096 280th St, Rippey, IA 50235
4beds
1,120sqft
Single Family Residence
Built in 1962
-- sqft lot
$175,500 Zestimate®
$156/sqft
$1,195 Estimated rent
Home value
$175,500
Estimated sales range
Not available
$1,195/mo
Zestimate® history
Loading...
Owner options
Explore your selling options
What's special
Welcome to 2096 280th St in Rippey—an opportunity to put your personal stamp on a property with good bones and room to grow. Sitting on approximately 2 acres (to be parceled off—the nicely mowed northwest corner), this home offers 1,120 square feet above grade with 2 bedrooms and 1.5 baths, plus two non-conforming bedrooms in the lower level for added flexibility. The kitchen has some nice updates and is ready to go, complete with included appliances, and the convenience of a main-floor laundry room(washer and dryer stay, too). The main bathroom has been updated with tile, a walkin shower, and grab bars! Outside, you’ll find the property has awesome mature trees, offering shade, privacy, and a natural windbreak from strong north winds. Also, three corn bins—one scheduled to be removed due to storm damage—and plenty of open space for gardens, outbuildings, or just some peace and quiet. This one’s ready for someone with vision—whether you're looking to make it your own, flip it, or invest in a slice of country living- a solid home, big potential, and some elbow room to boot.
Zillow last checked: 8 hours ago
Listing updated: October 02, 2025 at 01:06pm
Listed by:
Erickson, Angela J (515)770-3689,
Realty ONE Group Impact
Bought with:
Laura Kemble
Sunset Realty
Hayes, Benjamin
Sunset Realty
Source: DMMLS,MLS#: 721636 Originating MLS: Des Moines Area Association of REALTORS
Originating MLS: Des Moines Area Association of REALTORS
Facts & features
Interior
Bedrooms & bathrooms
- Bedrooms: 4
- Bathrooms: 2
- 3/4 bathrooms: 1
- 1/2 bathrooms: 1
- Main level bedrooms: 2
Heating
- Hot Water, See Remarks
Cooling
- Window Unit(s)
Appliances
- Included: Built-In Oven, Cooktop, Dryer, Dishwasher, Freezer, Microwave, Refrigerator
- Laundry: Main Level
Features
- Dining Area, Eat-in Kitchen, Fireplace, See Remarks, Window Treatments
- Flooring: Carpet, Laminate, Tile
- Basement: Partially Finished
- Number of fireplaces: 2
- Fireplace features: Gas Log, Wood Burning, Fireplace Screen
Interior area
- Total structure area: 1,120
- Total interior livable area: 1,120 sqft
- Finished area below ground: 750
Property
Parking
- Total spaces: 1
- Parking features: Attached, Garage, One Car Garage
- Attached garage spaces: 1
Accessibility
- Accessibility features: Grab Bars, Low Threshold Shower
Features
- Levels: One
- Stories: 1
Details
- Parcel number: 1232400004
- Zoning: Ag Dw
Construction
Type & style
- Home type: SingleFamily
- Architectural style: Ranch
- Property subtype: Single Family Residence
Materials
- Roof: Asphalt,Shingle
Condition
- Year built: 1962
Utilities & green energy
- Sewer: Septic Tank
- Water: Public
Community & neighborhood
Security
- Security features: Smoke Detector(s)
Location
- Region: Rippey
Other
Other facts
- Listing terms: Cash,Conventional
- Road surface type: Gravel
Price history
| Date | Event | Price |
|---|---|---|
| 10/2/2025 | Sold | $175,000$156/sqft |
Source: | ||
| 9/16/2025 | Pending sale | $175,000$156/sqft |
Source: | ||
| 7/29/2025 | Listed for sale | $175,000$156/sqft |
Source: | ||
| 7/28/2025 | Pending sale | $175,000$156/sqft |
Source: | ||
| 7/5/2025 | Listed for sale | $175,000$156/sqft |
Source: | ||
Public tax history
| Year | Property taxes | Tax assessment |
|---|---|---|
| 2024 | $2,800 +13.1% | $181,300 -0.1% |
| 2023 | $2,476 +3.5% | $181,500 +44.6% |
| 2022 | $2,392 +17.3% | $125,500 |
Find assessor info on the county website
Neighborhood: 50235
Nearby schools
GreatSchools rating
- 3/10Greene County ElementaryGrades: PK-4Distance: 7.5 mi
- 7/10Greene County Middle SchoolGrades: 5-8Distance: 7.6 mi
- 5/10Greene County High SchoolGrades: 9-12Distance: 9.3 mi
Schools provided by the listing agent
- District: Greene County
Source: DMMLS. This data may not be complete. We recommend contacting the local school district to confirm school assignments for this home.
Get pre-qualified for a loan
At Zillow Home Loans, we can pre-qualify you in as little as 5 minutes with no impact to your credit score.An equal housing lender. NMLS #10287.
